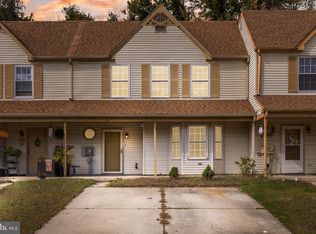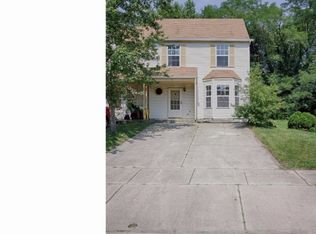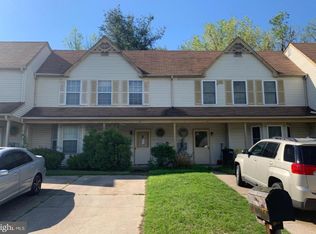Sold for $285,000
$285,000
11 Summit Ct, Clementon, NJ 08021
3beds
1,656sqft
Townhouse
Built in 1985
-- sqft lot
$294,900 Zestimate®
$172/sqft
$2,430 Estimated rent
Home value
$294,900
$260,000 - $336,000
$2,430/mo
Zestimate® history
Loading...
Owner options
Explore your selling options
What's special
Don't miss out on viewing this home...When you are viewing this property, it is important that you don't miss out on the big spaces. There are three bedrooms and 2.5 bathrooms, which gives you plenty of room. There is a wonderful covered porch, and the foyer has a nice entry. This leads you to the eat-in kitchen. Even better, there is still ample room to prepare all the wonderful meals that you might have in mind for this home. Off of the kitchen is the dining room, and this is shared with the living room. There is a bonus room with access through sliding glass doors. It is currently being used as a storage room. Home is located on a cud de sac.
Zillow last checked: 8 hours ago
Listing updated: June 13, 2025 at 04:54am
Listed by:
Marilyn Slinka 609-280-0991,
Graham/Hearst Real Estate Company
Bought with:
Anitra Pope, rs378348
HomeSmart First Advantage Realty
Source: Bright MLS,MLS#: NJCD2086850
Facts & features
Interior
Bedrooms & bathrooms
- Bedrooms: 3
- Bathrooms: 3
- Full bathrooms: 2
- 1/2 bathrooms: 1
- Main level bathrooms: 1
Basement
- Area: 0
Heating
- Forced Air, Natural Gas
Cooling
- Central Air, Natural Gas
Appliances
- Included: Microwave, Dishwasher, Disposal, Exhaust Fan, Oven/Range - Gas, Refrigerator, Water Heater, Gas Water Heater
- Laundry: Washer/Dryer Hookups Only
Features
- Combination Dining/Living, Crown Molding, Dining Area, Family Room Off Kitchen, Eat-in Kitchen, Recessed Lighting, Wainscotting, Other
- Flooring: Luxury Vinyl, Tile/Brick, Vinyl
- Has basement: No
- Number of fireplaces: 1
- Fireplace features: Wood Burning
Interior area
- Total structure area: 1,656
- Total interior livable area: 1,656 sqft
- Finished area above ground: 1,656
- Finished area below ground: 0
Property
Parking
- Total spaces: 2
- Parking features: Concrete, Driveway
- Uncovered spaces: 2
Accessibility
- Accessibility features: Accessible Entrance
Features
- Levels: Two
- Stories: 2
- Exterior features: Sidewalks, Street Lights
- Pool features: None
Details
- Additional structures: Above Grade, Below Grade
- Parcel number: 151360100069
- Zoning: R-3
- Special conditions: Standard
Construction
Type & style
- Home type: Townhouse
- Architectural style: Traditional
- Property subtype: Townhouse
Materials
- Vinyl Siding
- Foundation: Slab
- Roof: Shingle
Condition
- New construction: No
- Year built: 1985
Utilities & green energy
- Sewer: Public Sewer
- Water: Public
- Utilities for property: Cable Available, Natural Gas Available, Water Available, Sewer Available
Community & neighborhood
Location
- Region: Clementon
- Subdivision: Knoll Run East
- Municipality: GLOUCESTER TWP
HOA & financial
HOA
- Has HOA: Yes
- HOA fee: $250 annually
- Association name: KNOLL RUN HOA
Other
Other facts
- Listing agreement: Exclusive Right To Sell
- Listing terms: Cash,Conventional,FHA
- Ownership: Fee Simple
Price history
| Date | Event | Price |
|---|---|---|
| 6/12/2025 | Sold | $285,000+1.8%$172/sqft |
Source: | ||
| 5/1/2025 | Pending sale | $279,999$169/sqft |
Source: | ||
| 4/15/2025 | Listed for sale | $279,999-6.4%$169/sqft |
Source: | ||
| 3/29/2025 | Listing removed | $299,216$181/sqft |
Source: | ||
| 2/24/2025 | Listed for sale | $299,216+87.1%$181/sqft |
Source: | ||
Public tax history
| Year | Property taxes | Tax assessment |
|---|---|---|
| 2025 | $5,391 +1.8% | $129,000 |
| 2024 | $5,297 -4.4% | $129,000 |
| 2023 | $5,543 +1.1% | $129,000 |
Find assessor info on the county website
Neighborhood: 08021
Nearby schools
GreatSchools rating
- 4/10Blackwood Elementary SchoolGrades: K-5Distance: 1.5 mi
- 6/10Charles W. Lewis Middle SchoolGrades: 6-8Distance: 0.5 mi
- 3/10Highland High SchoolGrades: 9-12Distance: 1 mi
Schools provided by the listing agent
- District: Gloucester Township Public Schools
Source: Bright MLS. This data may not be complete. We recommend contacting the local school district to confirm school assignments for this home.
Get a cash offer in 3 minutes
Find out how much your home could sell for in as little as 3 minutes with a no-obligation cash offer.
Estimated market value$294,900
Get a cash offer in 3 minutes
Find out how much your home could sell for in as little as 3 minutes with a no-obligation cash offer.
Estimated market value
$294,900


