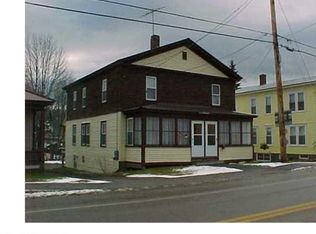Closed
$145,000
11 Summer Street, Dover-Foxcroft, ME 04426
2beds
751sqft
Single Family Residence
Built in 1917
7,405.2 Square Feet Lot
$165,400 Zestimate®
$193/sqft
$1,138 Estimated rent
Home value
$165,400
Estimated sales range
Not available
$1,138/mo
Zestimate® history
Loading...
Owner options
Explore your selling options
What's special
Adorable & Affordable!
Welcome home to this charming 751 sq ft gem, offering 2 cozy bedrooms and 1 full bath. This move-in ready home features fresh paint and brand new laminate flooring throughout, beautifully accented by original tin ceilings that add a touch of vintage elegance.
Enjoy your morning coffee on the welcoming front porch, or relax in the spacious three-season glassed-in back porch—perfect for unwinding in any weather.
Conveniently located within walking distance to local shops and restaurants, this home also offers quick access to outdoor recreation. Just a short drive away, you'll find Peaks-Kenny State Park, the public beach at Sebec Lake, Jim Robinson Field House, Foxcroft Golf Club and the Piscataquis Ice Arena.
Don't miss out on this perfect blend of comfort, charm, and location. Schedule your showing today!
Zillow last checked: 8 hours ago
Listing updated: May 12, 2025 at 12:28pm
Listed by:
NextHome Experience
Bought with:
NextHome Experience
Source: Maine Listings,MLS#: 1618570
Facts & features
Interior
Bedrooms & bathrooms
- Bedrooms: 2
- Bathrooms: 1
- Full bathrooms: 1
Bedroom 1
- Level: First
Bedroom 2
- Level: First
Kitchen
- Level: First
Living room
- Level: First
Office
- Level: First
Heating
- Baseboard, Hot Water
Cooling
- None
Appliances
- Included: Dryer, Electric Range, Refrigerator, Washer
Features
- 1st Floor Bedroom, One-Floor Living, Shower
- Flooring: Laminate
- Windows: Double Pane Windows
- Basement: Interior Entry,Full,Unfinished
- Has fireplace: No
Interior area
- Total structure area: 751
- Total interior livable area: 751 sqft
- Finished area above ground: 751
- Finished area below ground: 0
Property
Parking
- Parking features: Common, Paved, 1 - 4 Spaces
Accessibility
- Accessibility features: 32 - 36 Inch Doors
Features
- Patio & porch: Porch
- Body of water: Brook
- Frontage length: Waterfrontage: 38,Waterfrontage Owned: 38
Lot
- Size: 7,405 sqft
- Features: City Lot, Near Golf Course, Near Public Beach, Near Shopping, Neighborhood, Level, Open Lot, Sidewalks
Details
- Parcel number: DOVFM036L130
- Zoning: Residential
- Other equipment: Internet Access Available
Construction
Type & style
- Home type: SingleFamily
- Architectural style: Bungalow
- Property subtype: Single Family Residence
Materials
- Wood Frame, Wood Siding
- Roof: Metal
Condition
- Year built: 1917
Utilities & green energy
- Electric: Circuit Breakers
- Sewer: Public Sewer
- Water: Public
Green energy
- Energy efficient items: Insulated Foundation
Community & neighborhood
Location
- Region: Dover Foxcroft
Other
Other facts
- Road surface type: Paved
Price history
| Date | Event | Price |
|---|---|---|
| 5/12/2025 | Sold | $145,000+7.4%$193/sqft |
Source: | ||
| 4/15/2025 | Pending sale | $135,000$180/sqft |
Source: | ||
| 4/13/2025 | Contingent | $135,000$180/sqft |
Source: | ||
| 4/9/2025 | Listed for sale | $135,000-14.6%$180/sqft |
Source: | ||
| 11/1/2024 | Sold | $158,000-7.1%$210/sqft |
Source: | ||
Public tax history
| Year | Property taxes | Tax assessment |
|---|---|---|
| 2024 | $1,690 +11.3% | $99,400 +21.4% |
| 2023 | $1,519 +5.5% | $81,900 +13.8% |
| 2022 | $1,440 -0.5% | $72,000 +7% |
Find assessor info on the county website
Neighborhood: 04426
Nearby schools
GreatSchools rating
- 3/10Se Do Mo Cha Middle SchoolGrades: 5-8Distance: 0.6 mi
- 7/10Se Do Mo Cha Elementary SchoolGrades: PK-4Distance: 0.6 mi

Get pre-qualified for a loan
At Zillow Home Loans, we can pre-qualify you in as little as 5 minutes with no impact to your credit score.An equal housing lender. NMLS #10287.
