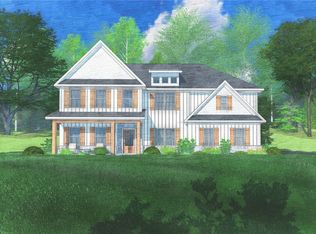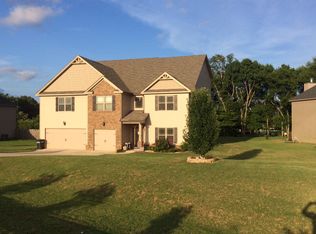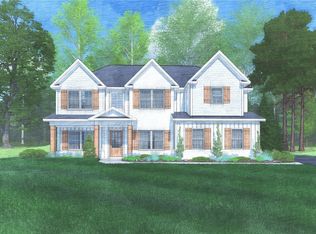4862 SF. 4 Bed + Bonus that could be made into 5th bed. 1/2 bath downstairs. J&J bath up.Kitchen with wrap around bar and open to family & dining areas. MB and sitting room HUGE. MB with separate vanity, soaker tub, separate shower, HUGE closet with linen. Office down with built in desk. Office up. Formal living room. Formal dining room. Great room.Covered back porch with extended patio. Fenced, private back yard. 3 car garage. Beautiful rose bushes in back yard. Community pool & playground.
This property is off market, which means it's not currently listed for sale or rent on Zillow. This may be different from what's available on other websites or public sources.



