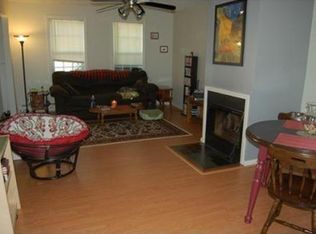Sold for $320,000 on 07/10/23
$320,000
11 Sudbury St, Maynard, MA 01754
2beds
936sqft
Condominium, Townhouse
Built in 1900
-- sqft lot
$354,700 Zestimate®
$342/sqft
$2,172 Estimated rent
Home value
$354,700
$337,000 - $372,000
$2,172/mo
Zestimate® history
Loading...
Owner options
Explore your selling options
What's special
Centrally located, bright and inviting 2 bedroom townhome steps to downtown Maynard! Main level showcases a large, open floor plan with laminate floors and fireplace. Kitchen boasts granite counters, stainless-steel appliances, cherry cabinets with soft closing, dove-tail drawers, an island, and pantry. Enjoy evenings and weekend mornings on your private back deck. You are greeted upstairs with 2 large bedrooms; one with double closets and one with a large walk-in, new plush carpeting and updated full bathroom with skylight. Plenty of storage space in the basement including tankless water heater, washer and dryer. Minutes to the Assabet River Rail Trail, the Fine Arts Theatre, Erikson's Ice Cream, coffee shops, numerous restaurants & the new Maynard Crossings plaza. Close to routes 2, 495 and 290. A MUST see! Offers due 5PM, Monday, June 12th.
Zillow last checked: 8 hours ago
Listing updated: July 11, 2023 at 08:52am
Listed by:
Melissa Davis 617-947-4060,
Coldwell Banker Realty - Framingham 508-872-0084
Bought with:
Anne McLaughlin
Coldwell Banker Realty - Cambridge
Source: MLS PIN,MLS#: 73121718
Facts & features
Interior
Bedrooms & bathrooms
- Bedrooms: 2
- Bathrooms: 1
- Full bathrooms: 1
Primary bedroom
- Features: Flooring - Wall to Wall Carpet, Closet - Double
- Level: Second
Bedroom 2
- Features: Walk-In Closet(s), Flooring - Wall to Wall Carpet
- Level: Second
Bathroom 1
- Features: Bathroom - Full, Bathroom - With Tub & Shower, Skylight, Flooring - Stone/Ceramic Tile, Countertops - Stone/Granite/Solid, Remodeled, Lighting - Sconce
- Level: Second
Dining room
- Features: Ceiling Fan(s), Flooring - Laminate, Deck - Exterior, Exterior Access, Open Floorplan, Remodeled, Lighting - Overhead
- Level: Main,First
Kitchen
- Features: Flooring - Laminate, Dining Area, Pantry, Countertops - Stone/Granite/Solid, Countertops - Upgraded, Kitchen Island, Cabinets - Upgraded, Deck - Exterior, Exterior Access, Open Floorplan, Remodeled, Stainless Steel Appliances, Lighting - Overhead
- Level: Main,First
Living room
- Features: Closet, Flooring - Laminate, Exterior Access, Open Floorplan, Remodeled
- Level: Main,First
Heating
- Baseboard, Natural Gas
Cooling
- Window Unit(s)
Appliances
- Laundry: In Unit
Features
- Internet Available - Unknown
- Flooring: Tile, Carpet, Laminate, Hardwood
- Has basement: Yes
- Number of fireplaces: 1
- Fireplace features: Living Room
- Common walls with other units/homes: 2+ Common Walls
Interior area
- Total structure area: 936
- Total interior livable area: 936 sqft
Property
Parking
- Total spaces: 2
- Parking features: Off Street, Assigned, Paved
- Uncovered spaces: 2
Features
- Patio & porch: Deck - Wood
- Exterior features: Deck - Wood
Details
- Parcel number: 3636473
- Zoning: Res
Construction
Type & style
- Home type: Townhouse
- Property subtype: Condominium, Townhouse
Materials
- Roof: Shingle
Condition
- Year built: 1900
- Major remodel year: 1986
Utilities & green energy
- Electric: 100 Amp Service
- Sewer: Public Sewer
- Water: Public
Community & neighborhood
Community
- Community features: Public Transportation, Shopping, Tennis Court(s), Park, Walk/Jog Trails, Golf, Medical Facility, Bike Path, Conservation Area, Highway Access, House of Worship, Private School, Public School
Location
- Region: Maynard
HOA & financial
HOA
- HOA fee: $300 monthly
- Services included: Insurance, Maintenance Structure, Maintenance Grounds, Snow Removal
Other
Other facts
- Listing terms: Contract
Price history
| Date | Event | Price |
|---|---|---|
| 3/23/2025 | Listing removed | $3,000$3/sqft |
Source: Zillow Rentals | ||
| 3/11/2025 | Listed for rent | $3,000$3/sqft |
Source: Zillow Rentals | ||
| 3/1/2025 | Listing removed | $3,000$3/sqft |
Source: Zillow Rentals | ||
| 2/24/2025 | Listed for rent | $3,000$3/sqft |
Source: Zillow Rentals | ||
| 7/10/2023 | Sold | $320,000+6.7%$342/sqft |
Source: MLS PIN #73121718 | ||
Public tax history
| Year | Property taxes | Tax assessment |
|---|---|---|
| 2025 | $5,513 +4.8% | $309,200 +5.1% |
| 2024 | $5,262 +4% | $294,300 +10.3% |
| 2023 | $5,061 +4.7% | $266,800 +13.3% |
Find assessor info on the county website
Neighborhood: 01754
Nearby schools
GreatSchools rating
- 5/10Green Meadow SchoolGrades: PK-3Distance: 0.4 mi
- 7/10Fowler SchoolGrades: 4-8Distance: 0.6 mi
- 7/10Maynard High SchoolGrades: 9-12Distance: 0.6 mi
Schools provided by the listing agent
- Elementary: Green Meadow
- Middle: Fowler
- High: Mhs
Source: MLS PIN. This data may not be complete. We recommend contacting the local school district to confirm school assignments for this home.
Get a cash offer in 3 minutes
Find out how much your home could sell for in as little as 3 minutes with a no-obligation cash offer.
Estimated market value
$354,700
Get a cash offer in 3 minutes
Find out how much your home could sell for in as little as 3 minutes with a no-obligation cash offer.
Estimated market value
$354,700
