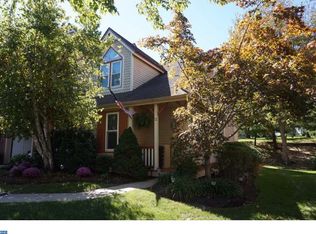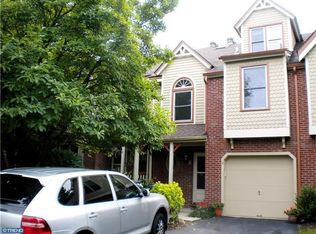Spacious townhouse in lovely community of Main Street Village at Chesterbrook. Move In Ready. Professionally painted in 2019 and 2022. Hardwood or Luxury Vinyl Plank floor throughout the house. Top ranked Tredyffrin-Easttown School District, close to routes 202 and 76, PA Turnpike, route 30/Main Line shopping and King of Prussia malls. Walking trails accessible from the community lead to Historic Valley Forge National Park and Wilson Farm Park. Enter from foyer or garage inside access and be welcomed by spacious hallway connected to powder room and large closet. A chef's kitchen with high-end BOSCH stainless steel appliances, natural cherry cabinetry, gas range and stone counter-tops. An open stair case leads down to the finished lower level or up to the upper levels. A gas fireplace is the focal point to an open living room and dining room space. Glass sliding doors allow the natural light to filter in. A large deck provides beautiful, tranquil outdoor living. 2ND FLOOR: With a vaulted ceiling and skylights, the owner's suite is positioned in the quiet rear of the home with a gorgeous en suite boasting an over-sized claw-foot soaker tub, a full-size glass and tile shower and a single piece custom marble vanity top. An upper level laundry room with new washer and dryer. The 2nd bedroom/office has floor to ceiling built-ins, a large pop-out window and full closet. The 3rd bedroom is good-sized with a ceiling fan and full closet. A full hall bath completed the 2nd level. 3RD FLOOR: With natural light pouring in from three skylight windows and dormer window, this huge space could be used as a private 4th bedroom/office/playroom/studio, with a large walk-in closet for ample storage room. This floor is equipped with Mini-split AC for additional heating and cooling. LOWER LEVEL: The fully finished basement provides an expansive family/entertainment room, equipped with floor-to-ceiling book shelves, bar counter and chairs, TV and stereo system. A separate extra storage/pantry room complete with handy built-ins. No smoking Preferred that lease ends in June/July 2024 Tenants must have renter insurance Tenants must comply with HOA rules and will be responsible for any violation fees/fines caused by Tenants
This property is off market, which means it's not currently listed for sale or rent on Zillow. This may be different from what's available on other websites or public sources.

