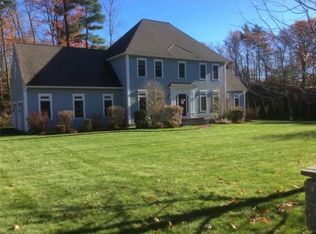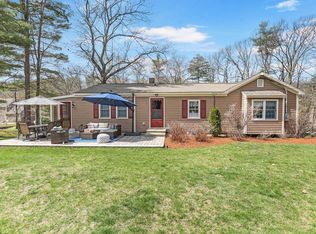Sold for $729,900
$729,900
11 Stuart Rd, Sterling, MA 01564
4beds
2,591sqft
Single Family Residence
Built in 2004
1.06 Acres Lot
$761,200 Zestimate®
$282/sqft
$3,675 Estimated rent
Home value
$761,200
$700,000 - $830,000
$3,675/mo
Zestimate® history
Loading...
Owner options
Explore your selling options
What's special
Move right into this immaculately maintained 4-bedroom Colonial! This spacious country home has all your modern features, white kitchen cabinets, quartz counter tops, stainless-steel appliances, beautiful hardwood floors & Recessed lighting throughout. Formal dining room & dedicated office. Fireplace/pellet stove & newly installed Anderson windows (2023) Completely remodeled master bath w/soaking tub (2022) Finished lower level adds lots of extra space for entertaining and storage. Irrigation system installed in (2021) Gazebo w/hot tub (2020) Walk ways and patio (2020) 2nd floor central air installed (2021) Don't miss out on the opportunity to make this great home yours! Schedule a viewing today before it’s too late!
Zillow last checked: 8 hours ago
Listing updated: July 20, 2024 at 05:08am
Listed by:
Zaira Rego McIlvene 978-502-9509,
Advisors Living - Wellesley 781-235-4245
Bought with:
James Holyoak
Bridge Realty
Source: MLS PIN,MLS#: 73215282
Facts & features
Interior
Bedrooms & bathrooms
- Bedrooms: 4
- Bathrooms: 3
- Full bathrooms: 2
- 1/2 bathrooms: 1
- Main level bathrooms: 1
Primary bedroom
- Features: Bathroom - Full, Bathroom - Double Vanity/Sink, Closet - Linen, Walk-In Closet(s), Flooring - Hardwood, Flooring - Stone/Ceramic Tile, Cable Hookup, Recessed Lighting
- Level: Second
- Area: 205
- Dimensions: 17.08 x 12
Bedroom 2
- Features: Ceiling Fan(s), Closet, Flooring - Hardwood
- Level: Second
- Area: 139.58
- Dimensions: 12.5 x 11.17
Bedroom 3
- Features: Ceiling Fan(s), Closet, Flooring - Hardwood
- Level: Second
- Area: 118.06
- Dimensions: 11.33 x 10.42
Bedroom 4
- Features: Closet, Flooring - Hardwood
- Level: Second
- Area: 295.99
- Dimensions: 17.58 x 16.83
Primary bathroom
- Features: Yes
Bathroom 1
- Features: Bathroom - Half, Flooring - Stone/Ceramic Tile, Pedestal Sink
- Level: Main,First
Bathroom 2
- Features: Bathroom - Full, Bathroom - With Tub & Shower, Flooring - Stone/Ceramic Tile, Countertops - Upgraded
- Level: Second
Bathroom 3
- Features: Bathroom - Full, Bathroom - Double Vanity/Sink, Bathroom - Tiled With Tub & Shower, Closet - Linen, Flooring - Stone/Ceramic Tile, Countertops - Upgraded
- Level: Second
Dining room
- Features: Flooring - Hardwood, Lighting - Pendant, Crown Molding
- Level: First
- Area: 113.33
- Dimensions: 11.33 x 10
Family room
- Features: Flooring - Laminate, Cable Hookup, Recessed Lighting
- Level: Basement
- Area: 319.47
- Dimensions: 21.42 x 14.92
Kitchen
- Features: Flooring - Stone/Ceramic Tile, Dining Area, Countertops - Upgraded, Exterior Access, Recessed Lighting
- Level: First
- Area: 113.33
- Dimensions: 11.33 x 10
Living room
- Features: Wood / Coal / Pellet Stove, Ceiling Fan(s), Flooring - Hardwood, Cable Hookup, Recessed Lighting
- Level: First
- Area: 216.49
- Dimensions: 17.92 x 12.08
Heating
- Baseboard, Oil, Pellet Stove
Cooling
- Central Air, Window Unit(s)
Appliances
- Included: Water Heater, Tankless Water Heater, Range, Dishwasher, Range Hood, Plumbed For Ice Maker
- Laundry: Second Floor, Electric Dryer Hookup, Washer Hookup
Features
- Breakfast Bar / Nook, Internet Available - Unknown
- Flooring: Tile, Laminate, Hardwood
- Doors: Insulated Doors
- Windows: Insulated Windows, Screens
- Basement: Full,Partially Finished,Bulkhead,Radon Remediation System,Concrete
- Number of fireplaces: 1
- Fireplace features: Living Room
Interior area
- Total structure area: 2,591
- Total interior livable area: 2,591 sqft
Property
Parking
- Total spaces: 6
- Parking features: Attached, Garage Door Opener, Paved Drive, Off Street, Paved
- Attached garage spaces: 2
- Uncovered spaces: 4
Features
- Patio & porch: Porch, Deck
- Exterior features: Porch, Deck, Rain Gutters, Hot Tub/Spa, Storage, Sprinkler System, Screens, Gazebo, Stone Wall
- Has spa: Yes
- Spa features: Private
Lot
- Size: 1.06 Acres
- Features: Cul-De-Sac, Wooded, Easements
Details
- Additional structures: Gazebo
- Parcel number: M:00065 L:00010,3433546
- Zoning: Res
Construction
Type & style
- Home type: SingleFamily
- Architectural style: Colonial
- Property subtype: Single Family Residence
Materials
- Frame
- Foundation: Concrete Perimeter
- Roof: Shingle
Condition
- Year built: 2004
Utilities & green energy
- Electric: 200+ Amp Service, Generator Connection
- Sewer: Private Sewer
- Water: Public
- Utilities for property: for Electric Range, for Electric Oven, for Electric Dryer, Washer Hookup, Icemaker Connection, Generator Connection
Green energy
- Energy efficient items: Thermostat
Community & neighborhood
Community
- Community features: House of Worship, Public School
Location
- Region: Sterling
Other
Other facts
- Road surface type: Paved
Price history
| Date | Event | Price |
|---|---|---|
| 7/19/2024 | Sold | $729,900-6.4%$282/sqft |
Source: MLS PIN #73215282 Report a problem | ||
| 6/15/2024 | Contingent | $779,900$301/sqft |
Source: MLS PIN #73215282 Report a problem | ||
| 5/7/2024 | Price change | $779,900-6%$301/sqft |
Source: MLS PIN #73215282 Report a problem | ||
| 4/11/2024 | Price change | $829,900-2.4%$320/sqft |
Source: MLS PIN #73215282 Report a problem | ||
| 3/21/2024 | Listed for sale | $849,900+93.8%$328/sqft |
Source: MLS PIN #73215282 Report a problem | ||
Public tax history
| Year | Property taxes | Tax assessment |
|---|---|---|
| 2025 | $8,422 +1.1% | $653,900 +4.5% |
| 2024 | $8,332 +8.2% | $626,000 +16.2% |
| 2023 | $7,702 +12.2% | $538,600 +19.6% |
Find assessor info on the county website
Neighborhood: 01564
Nearby schools
GreatSchools rating
- 5/10Houghton Elementary SchoolGrades: K-4Distance: 2.9 mi
- 6/10Chocksett Middle SchoolGrades: 5-8Distance: 3 mi
- 7/10Wachusett Regional High SchoolGrades: 9-12Distance: 9.2 mi
Schools provided by the listing agent
- Elementary: Houghton
- Middle: Chocksett
- High: Wachusett
Source: MLS PIN. This data may not be complete. We recommend contacting the local school district to confirm school assignments for this home.
Get a cash offer in 3 minutes
Find out how much your home could sell for in as little as 3 minutes with a no-obligation cash offer.
Estimated market value$761,200
Get a cash offer in 3 minutes
Find out how much your home could sell for in as little as 3 minutes with a no-obligation cash offer.
Estimated market value
$761,200

