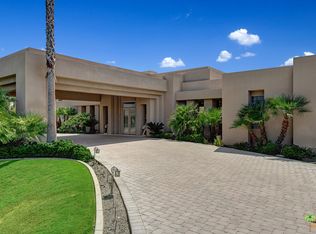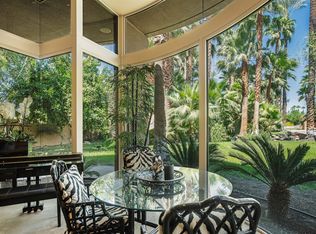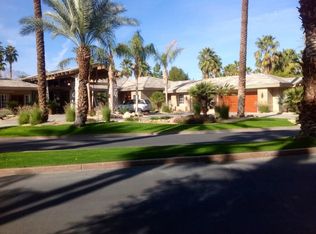Showcase California estate located on over 1.3 acres offers high ceilings, generous entertaining and living areas, a resort-style backyard and panoramic views of the surrounding mountains. Located behind the gates of The Renaissance at Clancy Lane, this ultra-private estate is close to multiple restaurants, retailers, entertainment venues and golf courses, too! Styled up with premier design finishes inside and out, this special compound is an ideal match for those who want to live a life of luxury. Special highlights include the chef-inspired kitchen that opens to the expansive great room, the custom home theatre with platform seating, the executive office and the detached two bedroom two bathroom guest house that opens to the expansive pool and private backyard. The details and finishes of this very special compound are worthy of a design award, so if you are looking for exquisite finishes and a highly intuitive floor plan this is the estate to see!
This property is off market, which means it's not currently listed for sale or rent on Zillow. This may be different from what's available on other websites or public sources.


