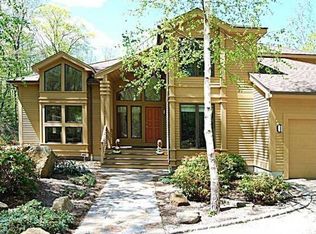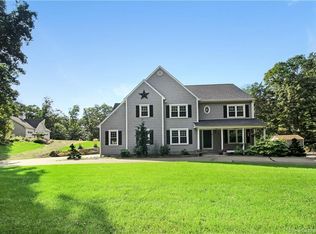11 Stony Hill Road awaits you... this unique colonial style home caters to a comfortable and exceptional lifestyle. It is ideally located on a private cul da sac road, set on a private lot with 4.10 acres in an upscale neighborhood, South of rt.1. Plenty of space among approx. 4,380 sq ft, 4 bedrooms, 3 full baths plus an additional half bath, with an attached 2 car garage, affording an incredible amount of storage. Upon entering you will notice a charming foyer with beautiful tile work, convenient half bath and sitting room. The main level features beautiful hardwood floors throughout, a large open concept modern space with dining room flowing into the kitchen, open to the sunken family room with fireplace. The top of the line gourmet kitchen features stone countertops, stainless steel appliances including pot filler and induction stove, custom cabinetry, office nook, and large central island with seating . The master suite features a master bath with separate tub and showing, there are 3 more additional bedrooms, all generously sized that share a full bathroom. There is also a full walk up attic for more expansion or storage space if needed. If that isn't enough space, a finished walk out walk out lower level with kitchenette and full bath, making this an ideal guest suite or possible in law, completes the home. Built for outdoor entertaining, this home features a large deck, spanning the length of the home, overlooking the private, wooded yard. New well pump 2020
This property is off market, which means it's not currently listed for sale or rent on Zillow. This may be different from what's available on other websites or public sources.

