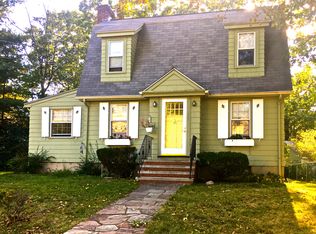Sold for $1,629,000 on 07/15/25
$1,629,000
11 Stony Brae Rd, Newton, MA 02461
3beds
2,153sqft
Single Family Residence
Built in 1930
7,780 Square Feet Lot
$1,604,600 Zestimate®
$757/sqft
$4,733 Estimated rent
Home value
$1,604,600
$1.49M - $1.73M
$4,733/mo
Zestimate® history
Loading...
Owner options
Explore your selling options
What's special
Charming Center Entrance Colonial in Fabulous Newton Highlands Location! First floor consists of: Fireplaced-Living Room; Spacious Dining Room with built-in China Cabinet, overlooking beautiful, landscaped backyard with wooden deck, patio and stone wall; Remodeled Kitchen with custom built maple cabinetry, granite countertops, center island, glass-tiled backsplash and gas cooking; Den off deck with built-in wall unit and a lovely Powder Room. Second floor has: three bedrooms and two bathrooms, including a large primary bedroom with its own bathroom and a walk-in closet/dressing room. The lower level has a fire-placed recreation room, door to the outside, Laundry/Utility Room and direct access to the two-car attached garage. This house also features oak hardwood floors, recessed lighting, many closets, Central Air and a Slate Roof. Fantastic Location- near Countryside Elementary School, Newton Highlands Playground and Village with stores, restaurants and "T"! Won't last at this price!
Zillow last checked: 8 hours ago
Listing updated: July 15, 2025 at 02:09pm
Listed by:
Jane Goldman 617-957-4460,
Coldwell Banker Realty - Newton 617-969-2447,
Mark Ostrowsky 617-957-0300
Bought with:
Ian Teng
Redfin Corp.
Source: MLS PIN,MLS#: 73373156
Facts & features
Interior
Bedrooms & bathrooms
- Bedrooms: 3
- Bathrooms: 3
- Full bathrooms: 2
- 1/2 bathrooms: 1
Primary bedroom
- Features: Bathroom - Full, Walk-In Closet(s), Closet, Closet/Cabinets - Custom Built, Flooring - Hardwood, Dressing Room, Recessed Lighting
- Level: Second
- Area: 228
- Dimensions: 12 x 19
Bedroom 2
- Features: Closet, Flooring - Hardwood
- Level: Second
- Area: 144
- Dimensions: 12 x 12
Bedroom 3
- Features: Closet, Flooring - Hardwood
- Level: Second
- Area: 120
- Dimensions: 12 x 10
Primary bathroom
- Features: Yes
Dining room
- Features: Closet/Cabinets - Custom Built, Flooring - Hardwood, Chair Rail, Recessed Lighting, Crown Molding
- Level: Main,First
- Area: 180
- Dimensions: 15 x 12
Kitchen
- Features: Closet/Cabinets - Custom Built, Flooring - Hardwood, Dining Area, Pantry, Countertops - Stone/Granite/Solid, Kitchen Island, Recessed Lighting, Stainless Steel Appliances, Gas Stove, Lighting - Pendant
- Level: Main,First
- Area: 169
- Dimensions: 13 x 13
Living room
- Features: Closet, Flooring - Hardwood, Recessed Lighting, Lighting - Sconce
- Level: Main,First
- Area: 276
- Dimensions: 12 x 23
Heating
- Natural Gas, Fireplace
Cooling
- Central Air
Appliances
- Laundry: Gas Dryer Hookup
Features
- Recessed Lighting, Cabinets - Upgraded, Bathroom - Half, Bathroom - Full, Bathroom - Tiled With Tub & Shower, Closet - Linen, Countertops - Stone/Granite/Solid, Bathroom - Tiled With Shower Stall, Den, Play Room, Bathroom, Internet Available - Broadband
- Flooring: Tile, Carpet, Hardwood, Flooring - Hardwood, Flooring - Wall to Wall Carpet, Flooring - Stone/Ceramic Tile
- Doors: French Doors, Storm Door(s)
- Windows: Insulated Windows, Screens
- Basement: Full,Partially Finished,Walk-Out Access,Garage Access,Concrete
- Number of fireplaces: 2
- Fireplace features: Living Room
Interior area
- Total structure area: 2,153
- Total interior livable area: 2,153 sqft
- Finished area above ground: 2,153
- Finished area below ground: 500
Property
Parking
- Total spaces: 6
- Parking features: Attached, Garage Door Opener, Storage, Paved Drive
- Attached garage spaces: 2
- Uncovered spaces: 4
Accessibility
- Accessibility features: No
Features
- Patio & porch: Porch, Deck - Wood, Patio
- Exterior features: Porch, Deck - Wood, Patio, Rain Gutters, Professional Landscaping, Screens, Stone Wall
- Spa features: Hot Tub / Spa, Jacuzzi / Whirlpool Soaking Tub
Lot
- Size: 7,780 sqft
- Features: Corner Lot
Details
- Parcel number: 83002 0004,707029
- Zoning: 1010
Construction
Type & style
- Home type: SingleFamily
- Architectural style: Colonial
- Property subtype: Single Family Residence
Materials
- Frame
- Foundation: Concrete Perimeter
- Roof: Slate
Condition
- Year built: 1930
Utilities & green energy
- Electric: 200+ Amp Service
- Sewer: Public Sewer
- Water: Public
- Utilities for property: for Gas Range, for Gas Oven, for Gas Dryer
Green energy
- Energy efficient items: Thermostat
Community & neighborhood
Security
- Security features: Security System
Community
- Community features: Public Transportation, Shopping, Tennis Court(s), Park, Walk/Jog Trails, Public School, T-Station, Sidewalks
Location
- Region: Newton
- Subdivision: Newton Highlands
Other
Other facts
- Road surface type: Paved
Price history
| Date | Event | Price |
|---|---|---|
| 7/15/2025 | Sold | $1,629,000$757/sqft |
Source: MLS PIN #73373156 Report a problem | ||
| 5/17/2025 | Contingent | $1,629,000$757/sqft |
Source: MLS PIN #73373156 Report a problem | ||
| 5/12/2025 | Listed for sale | $1,629,000+417.1%$757/sqft |
Source: MLS PIN #73373156 Report a problem | ||
| 5/31/1991 | Sold | $315,000$146/sqft |
Source: Public Record Report a problem | ||
Public tax history
| Year | Property taxes | Tax assessment |
|---|---|---|
| 2025 | $12,758 +3.4% | $1,301,800 +3% |
| 2024 | $12,336 +5.2% | $1,263,900 +9.8% |
| 2023 | $11,723 +4.5% | $1,151,600 +8% |
Find assessor info on the county website
Neighborhood: Newton Upper Falls
Nearby schools
GreatSchools rating
- 8/10Countryside Elementary SchoolGrades: K-5Distance: 0.3 mi
- 9/10Charles E Brown Middle SchoolGrades: 6-8Distance: 0.9 mi
- 10/10Newton South High SchoolGrades: 9-12Distance: 0.9 mi
Schools provided by the listing agent
- Elementary: Countryside
- Middle: Brown
- High: Newton South
Source: MLS PIN. This data may not be complete. We recommend contacting the local school district to confirm school assignments for this home.
Get a cash offer in 3 minutes
Find out how much your home could sell for in as little as 3 minutes with a no-obligation cash offer.
Estimated market value
$1,604,600
Get a cash offer in 3 minutes
Find out how much your home could sell for in as little as 3 minutes with a no-obligation cash offer.
Estimated market value
$1,604,600
