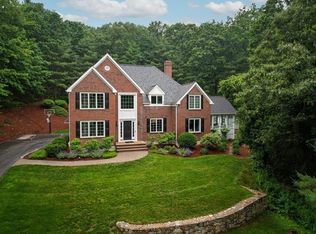SATURDAY OH 12:00 - 2:00 NOV. 2ND. Hopkinton - ranked #1 town to live in - in Massachusetts! Located in the premier Highland Park neighborhood, this beautiful 5178 sq ft home is just .8 miles to Hopkinton CC w/golf, tennis, swimming, kid camps, a gym & dining & just 5 mins to the commuter rail. Quick access to rtes 90/9/495. The heart of the home is the beautifully remodeled kitchen w/SS appliances, granite, backsplash, gas range, generous cabinetry, desk area, hardwds, a bright breakfast area w/slider to a huge mahogany deck & access to the custom designed sunrm. The LR w/a stunning FP & hardwds is a quiet place to work, read or entertain. The FR offers a dramatic stone FP & built-ins. The 2nd level has a charming master bedrm w/a 3rd FP, walk-in closet & large master bath, 3 add'l spacious bedrms, terrific laundry closet w/utility sink, cabinetry & folding area. There???s a large walkup attic & 1000sq ft finished in the LL w/huge cedar closet, a game/tv rm & convenient kitchen.
This property is off market, which means it's not currently listed for sale or rent on Zillow. This may be different from what's available on other websites or public sources.
