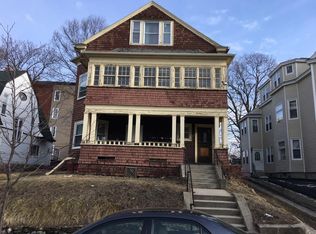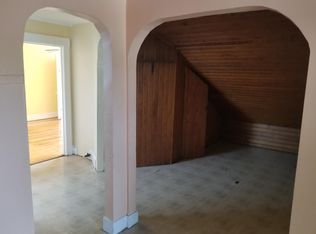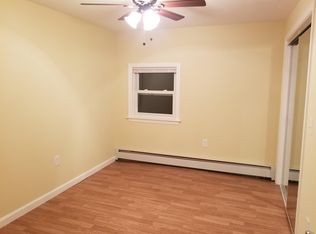**HIGHEST & Best offers due Tuesday July 30th at 1pm.** Beautiful, & Meticulously maintained 4 Bedroom, 2 Bath Colonial Home has it all! Roof was stripped and redone 2014, Central Air - 2014, 2006 Forced hot Air, 2006 updated electrical. Move-In Ready and make it your own! This home has the characteristics of a Colonial with a modern day touch. Gorgeous Hardwood floors throughout the home. First floor offers an open concept layout with a large living room, 3 season porch, spacious dining room that opens up into an updated kitchen with beautiful cabinets, granite counter tops & matching backsplash, and smaller island for bar stools; perfect for breakfast or entertaining guests. Second Floor offers 4 spacious bedrooms and a full bath. 2 Finished rooms in the attic (not included in SF). Easy access to Masspike, I290, Rt 146, Rt 20. Showings begin during Open House Saturday July 27 from 11am-1pm & Sunday July 28 from 1pm-3pm.
This property is off market, which means it's not currently listed for sale or rent on Zillow. This may be different from what's available on other websites or public sources.


