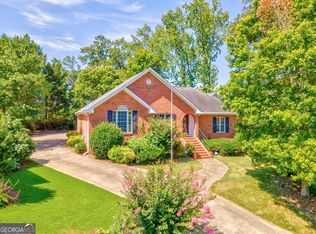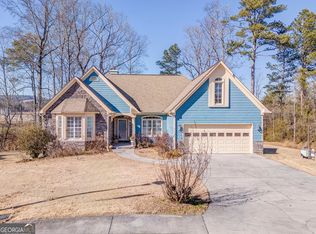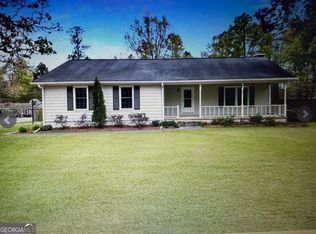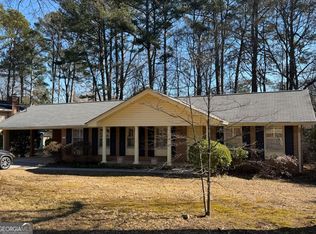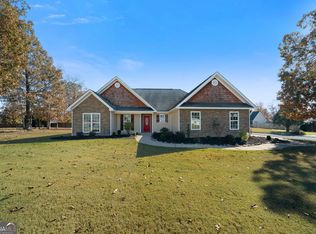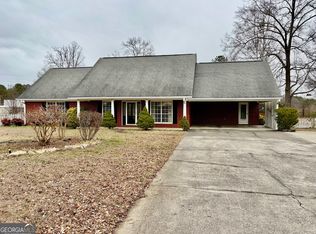This custom-built home offers thoughtful upgrades throughout. The newly constructed front porch welcomes you into the main living area featuring a natural gas log fireplace with built-in shelving on both sides, newly refinished hardwood flooring, fresh paint, and recessed lighting. The remodeled master bathroom includes a brand-new tile shower and tile flooring, and the master bedroom features new carpet. The laundry room has been updated with new tile flooring, can lighting, and fresh paint. A sunroom just off the living room provides abundant natural light and a relaxing space to unwind. The fully finished basement extends the living area with 1 bedroom, 1 full bath, and two additional flex rooms, perfect for an office, media room, or workout space. Additional highlights include 9-foot ceilings with crown molding, creating an open and elevated feel. This home blends modern updates with quality craftsmanship-move-in ready and full of charm.
Active
$315,000
11 Stonegable Dr NW, Rome, GA 30165
3beds
2,211sqft
Est.:
Single Family Residence
Built in 1998
9,147.6 Square Feet Lot
$308,900 Zestimate®
$142/sqft
$-- HOA
What's special
Abundant natural lightRemodeled master bathroomOpen and elevated feelNewly constructed front porchRecessed lightingTwo additional flex roomsTile flooring
- 93 days |
- 1,047 |
- 49 |
Zillow last checked: 8 hours ago
Listing updated: November 23, 2025 at 10:06pm
Listed by:
Cole Allen 706-252-5196,
Hardy Realty & Development Company
Source: GAMLS,MLS#: 10640886
Tour with a local agent
Facts & features
Interior
Bedrooms & bathrooms
- Bedrooms: 3
- Bathrooms: 3
- Full bathrooms: 2
- 1/2 bathrooms: 1
- Main level bathrooms: 1
- Main level bedrooms: 2
Rooms
- Room types: Laundry, Sun Room
Kitchen
- Features: Breakfast Area, Breakfast Bar
Heating
- Electric, Natural Gas
Cooling
- Electric
Appliances
- Included: Cooktop, Dishwasher, Oven/Range (Combo), Refrigerator, Trash Compactor
- Laundry: Common Area
Features
- Bookcases, Double Vanity, High Ceilings, Master On Main Level, Separate Shower, Tile Bath, Walk-In Closet(s)
- Flooring: Carpet, Hardwood, Tile
- Basement: Bath Finished,Finished,Full,Interior Entry
- Attic: Pull Down Stairs
- Number of fireplaces: 1
- Fireplace features: Gas Log, Living Room
- Common walls with other units/homes: No Common Walls
Interior area
- Total structure area: 2,211
- Total interior livable area: 2,211 sqft
- Finished area above ground: 1,392
- Finished area below ground: 819
Property
Parking
- Parking features: Garage, Garage Door Opener, Parking Pad
- Has garage: Yes
- Has uncovered spaces: Yes
Features
- Levels: One and One Half
- Stories: 1
Lot
- Size: 9,147.6 Square Feet
- Features: Cul-De-Sac
Details
- Parcel number: J10X 093
Construction
Type & style
- Home type: SingleFamily
- Architectural style: Brick Front,Craftsman
- Property subtype: Single Family Residence
Materials
- Wood Siding
- Roof: Composition
Condition
- Updated/Remodeled
- New construction: No
- Year built: 1998
Utilities & green energy
- Sewer: Public Sewer
- Water: Public
- Utilities for property: Cable Available, Electricity Available, Natural Gas Available, Sewer Connected, Underground Utilities, Water Available
Community & HOA
Community
- Features: None
- Subdivision: Stone Gables
HOA
- Has HOA: No
- Services included: None
Location
- Region: Rome
Financial & listing details
- Price per square foot: $142/sqft
- Tax assessed value: $290,725
- Annual tax amount: $3,327
- Date on market: 11/10/2025
- Cumulative days on market: 92 days
- Listing agreement: Exclusive Right To Sell
- Listing terms: Cash,Conventional,FHA,VA Loan
- Electric utility on property: Yes
Estimated market value
$308,900
$293,000 - $324,000
$2,080/mo
Price history
Price history
| Date | Event | Price |
|---|---|---|
| 11/10/2025 | Listed for sale | $315,000-1.6%$142/sqft |
Source: | ||
| 10/25/2025 | Listing removed | $320,000$145/sqft |
Source: | ||
| 6/24/2025 | Price change | $320,000-1.5%$145/sqft |
Source: | ||
| 6/5/2025 | Listed for sale | $325,000+8.7%$147/sqft |
Source: | ||
| 2/18/2025 | Listing removed | $299,000$135/sqft |
Source: | ||
Public tax history
Public tax history
| Year | Property taxes | Tax assessment |
|---|---|---|
| 2024 | $3,356 +2.6% | $116,290 +2.8% |
| 2023 | $3,270 +14.4% | $113,068 +18.5% |
| 2022 | $2,859 +40.7% | $95,400 +24.6% |
Find assessor info on the county website
BuyAbility℠ payment
Est. payment
$1,839/mo
Principal & interest
$1485
Property taxes
$244
Home insurance
$110
Climate risks
Neighborhood: 30165
Nearby schools
GreatSchools rating
- NAArmuchee Elementary SchoolGrades: PK-2Distance: 0.7 mi
- 9/10Armuchee High SchoolGrades: 7-12Distance: 0.8 mi
- NAGlenwood Primary SchoolGrades: PK-2Distance: 2.9 mi
Schools provided by the listing agent
- Elementary: Armuchee
- Middle: Armuchee
- High: Armuchee
Source: GAMLS. This data may not be complete. We recommend contacting the local school district to confirm school assignments for this home.
- Loading
- Loading
