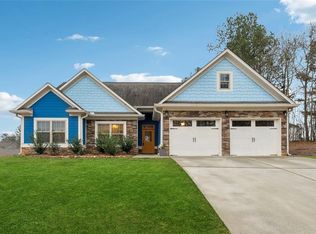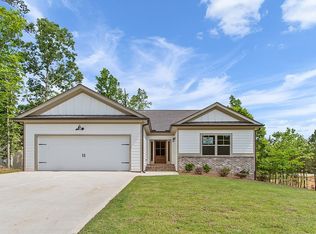Closed
$455,000
11 Stonecrest Way, Dallas, GA 30157
5beds
3,525sqft
Single Family Residence, Residential
Built in 2010
0.46 Acres Lot
$451,200 Zestimate®
$129/sqft
$2,716 Estimated rent
Home value
$451,200
$429,000 - $474,000
$2,716/mo
Zestimate® history
Loading...
Owner options
Explore your selling options
What's special
Welcome Home! Meticulous, 5 bedroom 3 bath, home NOT in an HOA!! The main level boasts hardwood floors, granite countertops, split bedroom floorplan, separate laundry room/mudroom with storage. Master on main with double vanity, separate tub and shower, with generous closet space. Formal dining room, inviting family room with views from the eat in kitchen. Walk-out to oversized back deck perfect for entertaining, overlooking fenced backyard. Upstairs is a large 4th bedroom. Full basement finished with 5th bedroom, full bathroom, with spacious living room, game room and walk out to covered patio and backyard, perfect for an in-law suite. Boat door access to additional storage space in basement.
Zillow last checked: 8 hours ago
Listing updated: July 25, 2023 at 10:53pm
Listing Provided by:
Kathryn Lefief,
Dedikate Real Estate, LLC
Bought with:
Frank Finkler, 369804
EXP Realty, LLC.
Source: FMLS GA,MLS#: 7227929
Facts & features
Interior
Bedrooms & bathrooms
- Bedrooms: 5
- Bathrooms: 3
- Full bathrooms: 3
- Main level bathrooms: 2
- Main level bedrooms: 3
Primary bedroom
- Features: Master on Main, Split Bedroom Plan
- Level: Master on Main, Split Bedroom Plan
Bedroom
- Features: Master on Main, Split Bedroom Plan
Primary bathroom
- Features: Double Vanity, Separate Tub/Shower
Dining room
- Features: Separate Dining Room
Kitchen
- Features: Breakfast Bar, Breakfast Room, Cabinets Stain, Pantry, Stone Counters, View to Family Room
Heating
- Central
Cooling
- Ceiling Fan(s), Central Air
Appliances
- Included: Dishwasher, Electric Range, Microwave
- Laundry: Laundry Room, Main Level
Features
- Entrance Foyer, Vaulted Ceiling(s), Walk-In Closet(s)
- Flooring: Carpet, Ceramic Tile, Hardwood
- Windows: Insulated Windows
- Basement: Boat Door,Daylight,Exterior Entry,Finished,Full,Interior Entry
- Number of fireplaces: 1
- Fireplace features: Factory Built, Family Room, Gas Starter
- Common walls with other units/homes: No Common Walls
Interior area
- Total structure area: 3,525
- Total interior livable area: 3,525 sqft
Property
Parking
- Total spaces: 6
- Parking features: Attached, Driveway, Garage
- Attached garage spaces: 2
- Has uncovered spaces: Yes
Accessibility
- Accessibility features: None
Features
- Levels: One and One Half
- Stories: 1
- Patio & porch: Deck, Front Porch
- Exterior features: Rain Gutters, Rear Stairs
- Pool features: None
- Spa features: None
- Fencing: Back Yard
- Has view: Yes
- View description: Other
- Waterfront features: None
- Body of water: None
Lot
- Size: 0.46 Acres
- Dimensions: 114x 186
- Features: Back Yard, Corner Lot, Front Yard, Landscaped
Details
- Additional structures: None
- Parcel number: 081030
- Other equipment: None
- Horse amenities: None
Construction
Type & style
- Home type: SingleFamily
- Architectural style: Craftsman
- Property subtype: Single Family Residence, Residential
Materials
- Cement Siding
- Foundation: Concrete Perimeter
- Roof: Composition
Condition
- Resale
- New construction: No
- Year built: 2010
Utilities & green energy
- Electric: 220 Volts
- Sewer: Septic Tank
- Water: Public
- Utilities for property: Cable Available, Electricity Available, Natural Gas Available
Green energy
- Energy efficient items: None
- Energy generation: None
Community & neighborhood
Security
- Security features: None
Community
- Community features: None
Location
- Region: Dallas
- Subdivision: Crestwood
Other
Other facts
- Road surface type: Asphalt
Price history
| Date | Event | Price |
|---|---|---|
| 7/21/2023 | Sold | $455,000-4.2%$129/sqft |
Source: | ||
| 6/28/2023 | Pending sale | $474,899$135/sqft |
Source: | ||
| 6/22/2023 | Price change | $474,8990%$135/sqft |
Source: | ||
| 6/16/2023 | Price change | $474,900-3.1%$135/sqft |
Source: | ||
| 6/7/2023 | Listed for sale | $489,900+92.9%$139/sqft |
Source: | ||
Public tax history
| Year | Property taxes | Tax assessment |
|---|---|---|
| 2025 | $4,208 +1.1% | $174,148 +4.2% |
| 2024 | $4,162 +0.5% | $167,108 +3.5% |
| 2023 | $4,142 +15.3% | $161,416 +28.7% |
Find assessor info on the county website
Neighborhood: 30157
Nearby schools
GreatSchools rating
- 5/10Nebo Elementary SchoolGrades: PK-5Distance: 1.1 mi
- 6/10South Paulding Middle SchoolGrades: 6-8Distance: 1.1 mi
- 4/10Paulding County High SchoolGrades: 9-12Distance: 4.6 mi
Schools provided by the listing agent
- Elementary: Nebo
- Middle: South Paulding
- High: Paulding County
Source: FMLS GA. This data may not be complete. We recommend contacting the local school district to confirm school assignments for this home.
Get a cash offer in 3 minutes
Find out how much your home could sell for in as little as 3 minutes with a no-obligation cash offer.
Estimated market value
$451,200
Get a cash offer in 3 minutes
Find out how much your home could sell for in as little as 3 minutes with a no-obligation cash offer.
Estimated market value
$451,200

