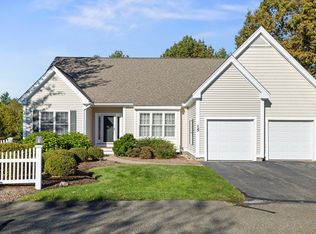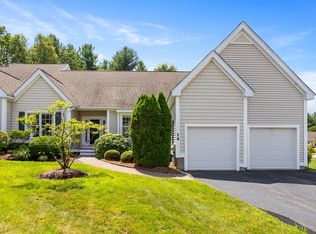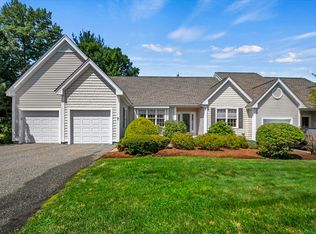Sold for $641,000
$641,000
11 Stone Ridge Rd Unit 11, Westford, MA 01886
2beds
1,542sqft
Condominium, Townhouse
Built in 2004
-- sqft lot
$-- Zestimate®
$416/sqft
$-- Estimated rent
Home value
Not available
Estimated sales range
Not available
Not available
Zestimate® history
Loading...
Owner options
Explore your selling options
What's special
Welcome to Westford's Village at Stone Ridge 55+ community! Quiet location on the hill with pretty landscaping and a lush wooded backyard! Step inside to an oasis - attached townhome is a bright open concept space that combines dramatic 9' ceilings and oversized windows to create a cheerful, sun splashed home. So much space! Sunny eat-in kitchen with warm wood cabinets and large peninsula flows to a vaulted living room with gas fireplace. Step through the sliding glass door to your private composite deck overlooking trees & lush landscaping. Large main 1st floor suite with private bath and oversized closet. 1st floor also has a half bath,1st floor laundry and 1 car garage. Upper level features a dramatic loft space, large 2nd bedroom, full bath, and a large bonus space that could be craft room/office/storage. Tons of storage in unfinished lower level. Miles of walking trails, clubhouse, fitness center, social activities - this is the picture perfect spot to begin your next chapter!
Zillow last checked: 8 hours ago
Listing updated: September 24, 2025 at 02:17pm
Listed by:
Heidi Vaughan 508-878-1589,
Barrett Sotheby's International Realty 978-692-6141,
Heidi Vaughan 508-878-1589
Bought with:
Non Member
Non Member Office
Source: MLS PIN,MLS#: 73416941
Facts & features
Interior
Bedrooms & bathrooms
- Bedrooms: 2
- Bathrooms: 3
- Full bathrooms: 2
- 1/2 bathrooms: 1
- Main level bedrooms: 1
Primary bedroom
- Features: Bathroom - Full, Flooring - Wall to Wall Carpet
- Level: Main,First
- Area: 224.13
- Dimensions: 13.58 x 16.5
Bedroom 2
- Features: Walk-In Closet(s), Closet, Flooring - Wall to Wall Carpet
- Level: Second
- Area: 245
- Dimensions: 20 x 12.25
Primary bathroom
- Features: Yes
Dining room
- Features: Flooring - Stone/Ceramic Tile, Recessed Lighting
- Level: First
- Area: 112.01
- Dimensions: 10.58 x 10.58
Kitchen
- Features: Flooring - Stone/Ceramic Tile, Dining Area, Pantry, Breakfast Bar / Nook, Open Floorplan, Recessed Lighting, Peninsula
- Level: Main,First
- Area: 105.75
- Dimensions: 11.75 x 9
Living room
- Features: Skylight, Cathedral Ceiling(s), Ceiling Fan(s), Flooring - Wall to Wall Carpet, Balcony / Deck, Deck - Exterior, Open Floorplan, Recessed Lighting, Remodeled
- Level: First
- Area: 225.96
- Dimensions: 15.58 x 14.5
Heating
- Forced Air, Natural Gas
Cooling
- Central Air
Appliances
- Included: Washer, Dryer, ENERGY STAR Qualified Refrigerator, ENERGY STAR Qualified Dishwasher, Range
- Laundry: In Unit, Electric Dryer Hookup, Washer Hookup
Features
- Closet, Loft, Bonus Room, Finish - Sheetrock
- Flooring: Tile, Vinyl, Carpet, Hardwood, Flooring - Wall to Wall Carpet
- Doors: Insulated Doors
- Windows: Insulated Windows
- Has basement: Yes
- Number of fireplaces: 1
- Fireplace features: Living Room
Interior area
- Total structure area: 1,542
- Total interior livable area: 1,542 sqft
- Finished area above ground: 1,542
Property
Parking
- Total spaces: 3
- Parking features: Attached, Garage Door Opener, Off Street, Driveway, Paved
- Attached garage spaces: 1
- Uncovered spaces: 2
Features
- Patio & porch: Deck - Composite
- Exterior features: Deck - Composite, Garden, Professional Landscaping, Sprinkler System
Details
- Parcel number: M:0045.0 P:0069 S:0502,4451719
- Zoning: RA
Construction
Type & style
- Home type: Townhouse
- Property subtype: Condominium, Townhouse
Materials
- Frame
- Roof: Shingle
Condition
- Year built: 2004
Utilities & green energy
- Electric: 110 Volts, Circuit Breakers, 200+ Amp Service
- Sewer: Private Sewer
- Water: Public
- Utilities for property: for Electric Range, for Electric Dryer, Washer Hookup
Green energy
- Energy efficient items: Thermostat
Community & neighborhood
Community
- Community features: Public Transportation, Shopping, Park, Walk/Jog Trails, Golf, Bike Path, Conservation Area, Highway Access, House of Worship, Private School, Public School, Adult Community
Senior living
- Senior community: Yes
Location
- Region: Westford
HOA & financial
HOA
- HOA fee: $482 monthly
- Amenities included: Recreation Facilities, Fitness Center, Clubroom, Trail(s), Garden Area, Clubhouse
- Services included: Insurance, Maintenance Structure, Road Maintenance, Maintenance Grounds, Snow Removal, Trash
Other
Other facts
- Listing terms: Contract
Price history
| Date | Event | Price |
|---|---|---|
| 9/24/2025 | Sold | $641,000+1.8%$416/sqft |
Source: MLS PIN #73416941 Report a problem | ||
| 8/22/2025 | Contingent | $629,900$408/sqft |
Source: MLS PIN #73416941 Report a problem | ||
| 8/12/2025 | Listed for sale | $629,900$408/sqft |
Source: MLS PIN #73416941 Report a problem | ||
Public tax history
Tax history is unavailable.
Neighborhood: 01886
Nearby schools
GreatSchools rating
- NARita E. Miller Elementary SchoolGrades: PK-2Distance: 0.7 mi
- 8/10Stony Brook SchoolGrades: 6-8Distance: 2.3 mi
- 10/10Westford AcademyGrades: 9-12Distance: 4.4 mi
Get pre-qualified for a loan
At Zillow Home Loans, we can pre-qualify you in as little as 5 minutes with no impact to your credit score.An equal housing lender. NMLS #10287.



