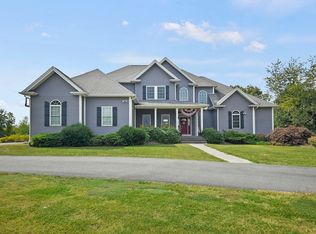Prominently positioned on a private 7.4 acre lot w/ a coveted West Millbury location, this stunning home will take your breath away! This exquisite 4 BR, 3.5 Bath Colonial was designed w/ meticulous attention to detail & boasts quality craftsmanship & high-end finishes. Grand foyer welcomes you into the sun-filled home offering 9 ft ceilings & gleaming Ash flrs throughout. The centerpiece of this home is the expansive "Gathering Room" featuring a Family Rm/Kitchen combo. This great space introduces plenty of light & features a cabinet packed gourmet kitchen w/ top of the line appliances, granite & over-sized peninsula. This kitchen space is open to the Family Rm & is the ideal space for gatherings. Additional features include: *Elegant DR w/ butlers pantry. *Formal LR w/ french drs to corner office. *Spacious BR's including a luxurious Master Suite. 2nd Flr loft w/ gas fp that over looks main foyer. *Bonus Rm above 3 car garage. *Convenient location near shopping/restaurants & MA PIke
This property is off market, which means it's not currently listed for sale or rent on Zillow. This may be different from what's available on other websites or public sources.
