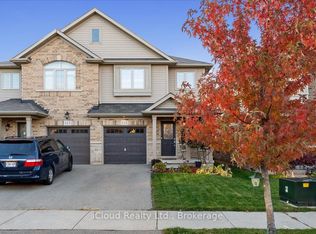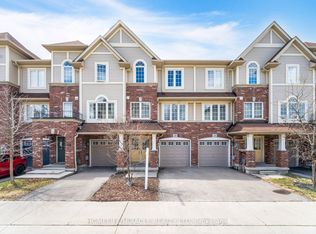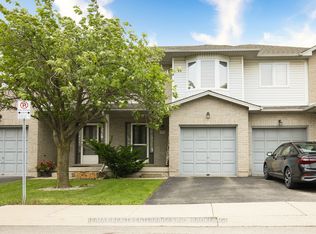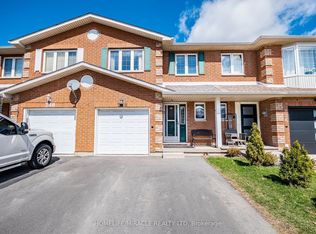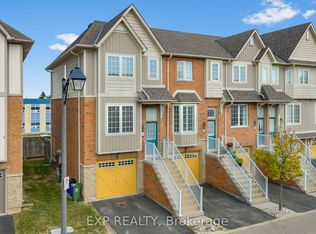11 Stockbridge Gdns #6, Hamilton, ON L8J 0H5
What's special
- 15 days |
- 19 |
- 0 |
Likely to sell faster than
Zillow last checked: 8 hours ago
Listing updated: December 03, 2025 at 02:22pm
PROPERTY.CA INC.
Facts & features
Interior
Bedrooms & bathrooms
- Bedrooms: 2
- Bathrooms: 2
Primary bedroom
- Level: Third
- Dimensions: 4.3 x 3.1
Bedroom 2
- Level: Third
- Dimensions: 2.7 x 2.9
Bathroom
- Level: Third
- Dimensions: 2.03 x 1.49
Foyer
- Level: Main
- Dimensions: 5.5 x 2.8
Kitchen
- Level: Second
- Dimensions: 5.9 x 2.3
Living room
- Level: Second
- Dimensions: 6.6 x 3.1
Other
- Level: Second
- Dimensions: 1.9 x 0.78
Heating
- Forced Air, Gas
Cooling
- Central Air
Appliances
- Included: Water Heater
Features
- Central Vacuum, Separate Heating Controls, Separate Hydro Meter, Storage, Water Meter
- Basement: None
- Has fireplace: No
Interior area
- Living area range: 1100-1500 null
Property
Parking
- Total spaces: 2
- Parking features: Garage Door Opener
- Has garage: Yes
Features
- Stories: 3
- Pool features: None
Lot
- Size: 937.09 Square Feet
- Features: Park, Place Of Worship, Public Transit, Ravine, Rec./Commun.Centre, School
Construction
Type & style
- Home type: Townhouse
- Property subtype: Townhouse
Materials
- Brick
- Foundation: Other
- Roof: Other
Utilities & green energy
- Sewer: Sewer
Community & HOA
Community
- Security: Carbon Monoxide Detector(s), Smoke Detector(s)
Location
- Region: Hamilton
Financial & listing details
- Annual tax amount: C$3,678
- Date on market: 11/29/2025
By pressing Contact Agent, you agree that the real estate professional identified above may call/text you about your search, which may involve use of automated means and pre-recorded/artificial voices. You don't need to consent as a condition of buying any property, goods, or services. Message/data rates may apply. You also agree to our Terms of Use. Zillow does not endorse any real estate professionals. We may share information about your recent and future site activity with your agent to help them understand what you're looking for in a home.
Price history
Price history
Price history is unavailable.
Public tax history
Public tax history
Tax history is unavailable.Climate risks
Neighborhood: Albion
Nearby schools
GreatSchools rating
No schools nearby
We couldn't find any schools near this home.
- Loading
