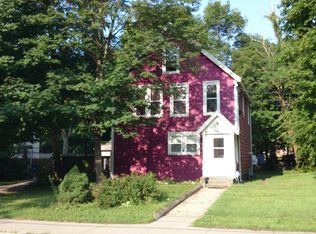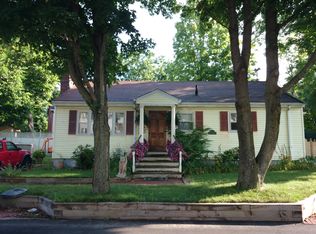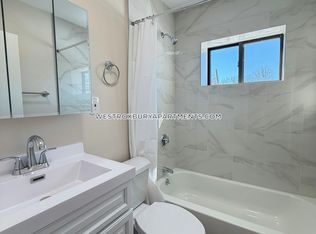Sold for $630,000
$630,000
11 Stimson St, West Roxbury, MA 02132
4beds
1,556sqft
Single Family Residence
Built in 1945
5,824 Square Feet Lot
$802,000 Zestimate®
$405/sqft
$1,468 Estimated rent
Home value
$802,000
$730,000 - $898,000
$1,468/mo
Zestimate® history
Loading...
Owner options
Explore your selling options
What's special
NEW PRICE on this well-loved cape style home situated on a nice lot on a tree-lined, residential street in West Roxbury has hit the market. This 9 house, with one car garage has such character & charm, an attractive floor plan, large living room w/fireplace & natural woodwork, nice sized formal dining room. A four-season room overlooking its nice rear yard, provides a cool spot to relax. There are two bedrooms & full bath on the main level, two good size bedrooms on the second floor with ample closet space & storage. The finished basement has great space for in-law, teen suite or just bonus rooms, this lower level has a full bath, a newer heating system & oil tank. There is hardwood flooring under the carpeting on the first and second levels of this home. This lovely home is steps to public transportation for your commuter needs, the area offers great restaurants and shops. Don't miss out on this great WEST ROXBURY property!
Zillow last checked: 8 hours ago
Listing updated: November 30, 2023 at 01:38pm
Listed by:
Karyn O'Neil 781-910-5845,
Abbey Realty 781-910-5845,
Karyn O'Neil 781-910-5845
Bought with:
Barb Cullen
Keller Williams Realty Evolution
Source: MLS PIN,MLS#: 73151811
Facts & features
Interior
Bedrooms & bathrooms
- Bedrooms: 4
- Bathrooms: 2
- Full bathrooms: 2
Heating
- Oil
Cooling
- Central Air
Appliances
- Included: Range, Disposal
Features
- Flooring: Wood, Vinyl, Carpet
- Basement: Full,Finished,Bulkhead
- Number of fireplaces: 1
Interior area
- Total structure area: 1,556
- Total interior livable area: 1,556 sqft
Property
Parking
- Total spaces: 3
- Parking features: Detached, Paved Drive, Off Street
- Garage spaces: 1
- Uncovered spaces: 2
Features
- Patio & porch: Patio
- Exterior features: Patio
Lot
- Size: 5,824 sqft
Details
- Parcel number: 1436903
- Zoning: R
Construction
Type & style
- Home type: SingleFamily
- Architectural style: Cape
- Property subtype: Single Family Residence
Materials
- Frame
- Foundation: Concrete Perimeter
- Roof: Shingle
Condition
- Year built: 1945
Utilities & green energy
- Sewer: Public Sewer
- Water: Public
- Utilities for property: for Electric Range
Community & neighborhood
Community
- Community features: Public Transportation
Location
- Region: West Roxbury
Price history
| Date | Event | Price |
|---|---|---|
| 11/30/2023 | Sold | $630,000-2.9%$405/sqft |
Source: MLS PIN #73151811 Report a problem | ||
| 10/11/2023 | Contingent | $649,000$417/sqft |
Source: MLS PIN #73151811 Report a problem | ||
| 9/29/2023 | Price change | $649,000-3.9%$417/sqft |
Source: MLS PIN #73151811 Report a problem | ||
| 9/6/2023 | Price change | $675,000-3.4%$434/sqft |
Source: MLS PIN #73151811 Report a problem | ||
| 8/23/2023 | Listed for sale | $699,000$449/sqft |
Source: MLS PIN #73151811 Report a problem | ||
Public tax history
| Year | Property taxes | Tax assessment |
|---|---|---|
| 2025 | $6,884 +18.8% | $594,500 +11.8% |
| 2024 | $5,797 +1.5% | $531,800 |
| 2023 | $5,712 +8.6% | $531,800 +10% |
Find assessor info on the county website
Neighborhood: West Roxbury
Nearby schools
GreatSchools rating
- 5/10William H Ohrenberger SchoolGrades: 3-8Distance: 0.4 mi
- 2/10Boston Community Leadership AcademyGrades: 7-12Distance: 2 mi
- 5/10Kilmer K-8 SchoolGrades: PK-8Distance: 0.9 mi
Get a cash offer in 3 minutes
Find out how much your home could sell for in as little as 3 minutes with a no-obligation cash offer.
Estimated market value$802,000
Get a cash offer in 3 minutes
Find out how much your home could sell for in as little as 3 minutes with a no-obligation cash offer.
Estimated market value
$802,000


