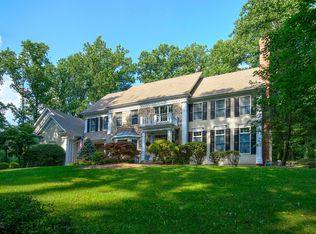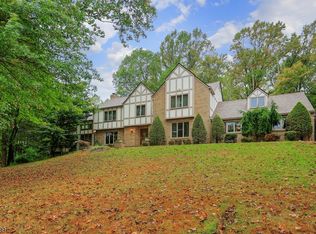THE MOST COMPREHENSIVE INFORMATION ABOUT THIS PROPERTY IS AVAILABLE THROUGH ME, THE LISTING AGENT. ASK FOR GLORY-ANN AT THE WEICHERT OLDWICK OFFICE, 908-439-2777 EXT. 116 OR, FOR AN IMMEDIATE RESPONSE CALL MY CELL 908-256-4304. Attention to detail and pride-of-ownership are the hallmarks of this sophisticated Colonial set on 3.01 manicured acres. Brimming with appeal from its traditional brick front exterior to its sunlit interior, the five bedroom, four full and one half bath home features approximately 4,485 square feet of luxurious living space. A peaceful location at the end of a long drive on cul-de-sac street in Tewksbury gives this home an added sense of privacy, although its only minutes away from Routes 22 and 78. Built by Bocina in 1996, the homes time-honored Colonial architecture presents a brick front balanced by cedar clapboard siding on three sides. Some of the homes beautifully finished rooms have been highlighted in Design NJ magazine and The Star-Ledgers Home and Garden section. Special features include floor-to-ceiling great room fireplace, custom paint, intricate millwork, high angled ceilings in select rooms and oak floors on both levels. A classic curved stairway in the entry is designed with raised moldings that characterize much of this inviting two-story foyer. Natural light streams into the main gathering spaces such as the formal dining room featuring an octagonal, faux painted tray ceiling, picture frame molding, chair rail and bay window. Nearby, the formal living room features oak hardwood flooring, bay window, crown molding and recessed lighting. Casual gatherings can be enjoyed in the two-story great room which is centered by a floor-to-ceiling, raised paneled fireplace with wood mantle, marble faade and hearth. Wide picture frame moldings wrap the room and four circle top second tier fixed windows.. The roomy den would be ideal as a media center, computer room or personal library. In the striking chefs kitchen, a center island capped
This property is off market, which means it's not currently listed for sale or rent on Zillow. This may be different from what's available on other websites or public sources.

