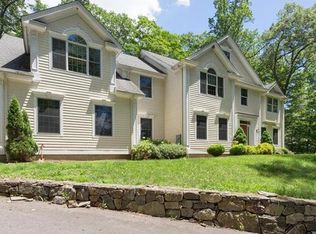Sold for $1,240,000
$1,240,000
11 Still Hollow Place, Ridgefield, CT 06877
5beds
5,122sqft
Single Family Residence
Built in 2003
1.29 Acres Lot
$1,329,200 Zestimate®
$242/sqft
$7,953 Estimated rent
Home value
$1,329,200
$1.18M - $1.49M
$7,953/mo
Zestimate® history
Loading...
Owner options
Explore your selling options
What's special
Stunning home offered in Ridgefield Connecticut. Ridgefield is one of Connecticut's most desired towns. It has highly rated schools, was voted the safest town in America, and was designated as Connecticut's 1st Cultural District. Open floor plan home with soaring ceilings which has been meticulously maintained by the sellers. Chef's dream kitchen featuring a 6 burner gas stove with griddle, Viking double convection oven with warming drawer. Pot filler tap above the stove and warming lights. Wet bar and wine refrigerator. Gorgeous custom stone patio featuring a wet bar with a refrigerator and a separate fire pit. Professionally landscaped property. Home has two offices/dens, hard wired with high speed internet cables for your work from home days. Massive Primary Bedroom with ensuite bathroom. Must be seen to be appreciated. Seller is offering to leave any furniture at no additional cost to the buyer, as desired.
Zillow last checked: 8 hours ago
Listing updated: October 01, 2024 at 12:06am
Listed by:
John Catizone 203-313-7127,
Keller Williams Realty 203-438-9494
Bought with:
Nicole Copans
Corcoran Centric Realty
Source: Smart MLS,MLS#: 24024097
Facts & features
Interior
Bedrooms & bathrooms
- Bedrooms: 5
- Bathrooms: 5
- Full bathrooms: 4
- 1/2 bathrooms: 1
Primary bedroom
- Features: Bedroom Suite, Ceiling Fan(s), Full Bath, Walk-In Closet(s)
- Level: Upper
- Area: 396 Square Feet
- Dimensions: 18 x 22
Bedroom
- Features: Full Bath
- Level: Upper
- Area: 224 Square Feet
- Dimensions: 14 x 16
Bedroom
- Level: Upper
- Area: 224 Square Feet
- Dimensions: 14 x 16
Bedroom
- Level: Upper
- Area: 196 Square Feet
- Dimensions: 14 x 14
Bedroom
- Level: Lower
- Area: 225 Square Feet
- Dimensions: 15 x 15
Den
- Level: Main
- Area: 168 Square Feet
- Dimensions: 12 x 14
Dining room
- Level: Main
- Area: 224 Square Feet
- Dimensions: 14 x 16
Kitchen
- Level: Main
- Area: 540 Square Feet
- Dimensions: 20 x 27
Living room
- Features: Palladian Window(s), Vaulted Ceiling(s), Fireplace, Hardwood Floor
- Level: Main
- Area: 224 Square Feet
- Dimensions: 14 x 16
Loft
- Level: Upper
- Area: 121 Square Feet
- Dimensions: 11 x 11
Office
- Level: Main
- Area: 144 Square Feet
- Dimensions: 12 x 12
Rec play room
- Features: Full Bath
- Level: Lower
- Area: 364 Square Feet
- Dimensions: 13 x 28
Heating
- Forced Air, Propane
Cooling
- Attic Fan, Ceiling Fan(s), Central Air
Appliances
- Included: Gas Cooktop, Convection Range, Oven, Convection Oven, Microwave, Range Hood, Refrigerator, Freezer, Dishwasher, Washer, Dryer, Wine Cooler, Water Heater, Humidifier
- Laundry: Main Level
Features
- Wired for Data, Open Floorplan, Entrance Foyer, Smart Thermostat
- Basement: Full,Heated,Partially Finished,Walk-Out Access,Liveable Space
- Attic: Access Via Hatch
- Number of fireplaces: 1
Interior area
- Total structure area: 5,122
- Total interior livable area: 5,122 sqft
- Finished area above ground: 4,322
- Finished area below ground: 800
Property
Parking
- Total spaces: 6
- Parking features: Attached, Paved, Driveway, Garage Door Opener
- Attached garage spaces: 3
- Has uncovered spaces: Yes
Features
- Patio & porch: Patio
- Exterior features: Outdoor Grill, Awning(s), Rain Gutters, Lighting, Stone Wall, Underground Sprinkler
Lot
- Size: 1.29 Acres
- Features: Borders Open Space, Dry, Level, Sloped, Cleared, Landscaped
Details
- Parcel number: 281484
- Zoning: RAA
Construction
Type & style
- Home type: SingleFamily
- Architectural style: Colonial
- Property subtype: Single Family Residence
Materials
- HardiPlank Type
- Foundation: Concrete Perimeter
- Roof: Asphalt
Condition
- New construction: No
- Year built: 2003
Utilities & green energy
- Sewer: Septic Tank
- Water: Well
- Utilities for property: Underground Utilities
Green energy
- Energy efficient items: Thermostat, Ridge Vents
Community & neighborhood
Community
- Community features: Golf, Health Club, Library, Medical Facilities, Park, Private School(s), Public Rec Facilities
Location
- Region: Ridgefield
Price history
| Date | Event | Price |
|---|---|---|
| 8/23/2024 | Sold | $1,240,000-1.6%$242/sqft |
Source: | ||
| 7/9/2024 | Pending sale | $1,260,000$246/sqft |
Source: | ||
| 6/14/2024 | Listed for sale | $1,260,000+0.8%$246/sqft |
Source: | ||
| 8/22/2005 | Sold | $1,249,600+38.8%$244/sqft |
Source: | ||
| 4/28/2003 | Sold | $899,999$176/sqft |
Source: Public Record Report a problem | ||
Public tax history
| Year | Property taxes | Tax assessment |
|---|---|---|
| 2025 | $19,198 +3.9% | $700,910 |
| 2024 | $18,469 +2.1% | $700,910 |
| 2023 | $18,090 +1% | $700,910 +11.2% |
Find assessor info on the county website
Neighborhood: 06877
Nearby schools
GreatSchools rating
- 9/10Farmingville Elementary SchoolGrades: K-5Distance: 1.2 mi
- 9/10East Ridge Middle SchoolGrades: 6-8Distance: 2.7 mi
- 10/10Ridgefield High SchoolGrades: 9-12Distance: 3.7 mi
Schools provided by the listing agent
- Elementary: Farmingville
- High: Ridgefield
Source: Smart MLS. This data may not be complete. We recommend contacting the local school district to confirm school assignments for this home.
Get pre-qualified for a loan
At Zillow Home Loans, we can pre-qualify you in as little as 5 minutes with no impact to your credit score.An equal housing lender. NMLS #10287.
Sell with ease on Zillow
Get a Zillow Showcase℠ listing at no additional cost and you could sell for —faster.
$1,329,200
2% more+$26,584
With Zillow Showcase(estimated)$1,355,784
