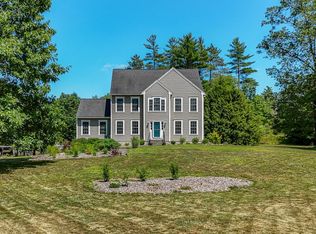Closed
$615,000
11 Stevens Court, Berwick, ME 03901
3beds
2,496sqft
Single Family Residence
Built in 2005
3.19 Acres Lot
$647,900 Zestimate®
$246/sqft
$3,532 Estimated rent
Home value
$647,900
$577,000 - $726,000
$3,532/mo
Zestimate® history
Loading...
Owner options
Explore your selling options
What's special
Looking for a sun filled home with an abundance of privacy but still within close proximity to all major conveniences? You have found it! This 3-bedroom, 2.5-bathroom home is situated on a spacious and private 3.19-acre lot in Berwick. With a spacious 2,496 square feet of living space, including a bonus room above the garage, this home has so much to offer. Step inside and discover the open-concept layout which flows seamlessly for all your family gatherings and easy everyday living. Complete with hardwood floors, first floor laundry and a beautiful gas fireplace to warm up to on chilly mornings! Upstairs features three generously sized bedrooms, including a primary suite with a large walk-in closet and its own en-suite bathroom. Two additional bedrooms provide plenty of space for family or guests, while the bonus room above the garage offers endless possibilities, currently being used as a bedroom but perfect for a home office, gym, or playroom.
Outside, the sprawling lot provides ample room for outdoor activities and relaxation. Whether you're gardening in the sunshine, hosting summer barbecues on the patio, or simply enjoying the serenity of nature, this backyard is sure to impress. And if that wasn't enough enjoy the advantage of LOWERED UTILITY BILLS with solar panels already installed!
Located in the sought-after town of Berwick, this home offers the perfect combination of privacy and convenience. Don't miss your chance to make this beautiful property your own. ***With accepted offer seller is offering $5000 in seller concessions
Zillow last checked: 8 hours ago
Listing updated: September 10, 2024 at 07:43pm
Listed by:
Keller Williams Coastal and Lakes & Mountains Realty
Bought with:
Coldwell Banker Peggy Carter Team
Source: Maine Listings,MLS#: 1588133
Facts & features
Interior
Bedrooms & bathrooms
- Bedrooms: 3
- Bathrooms: 3
- Full bathrooms: 2
- 1/2 bathrooms: 1
Primary bedroom
- Level: Second
- Area: 440 Square Feet
- Dimensions: 22 x 20
Bedroom 1
- Level: Second
- Area: 168 Square Feet
- Dimensions: 14 x 12
Bedroom 2
- Level: Second
- Area: 135 Square Feet
- Dimensions: 13.5 x 10
Bonus room
- Level: Second
- Area: 446.5 Square Feet
- Dimensions: 23.5 x 19
Dining room
- Level: First
- Area: 180 Square Feet
- Dimensions: 15 x 12
Kitchen
- Level: First
- Area: 150 Square Feet
- Dimensions: 12 x 12.5
Living room
- Features: Gas Fireplace
- Level: First
- Area: 232.5 Square Feet
- Dimensions: 15.5 x 15
Heating
- Baseboard, Hot Water
Cooling
- None
Appliances
- Included: Dishwasher, Dryer, Microwave, Electric Range, Refrigerator, Washer
Features
- Primary Bedroom w/Bath
- Flooring: Carpet, Tile, Wood
- Basement: Bulkhead,Unfinished
- Number of fireplaces: 1
Interior area
- Total structure area: 2,496
- Total interior livable area: 2,496 sqft
- Finished area above ground: 2,496
- Finished area below ground: 0
Property
Parking
- Total spaces: 2
- Parking features: Paved, 1 - 4 Spaces
- Attached garage spaces: 2
Features
- Has view: Yes
- View description: Trees/Woods
Lot
- Size: 3.19 Acres
- Features: Rural, Level, Landscaped, Wooded
Details
- Parcel number: BERWMR025B17L7
- Zoning: R3
Construction
Type & style
- Home type: SingleFamily
- Architectural style: Colonial
- Property subtype: Single Family Residence
Materials
- Wood Frame, Vinyl Siding
- Roof: Shingle
Condition
- Year built: 2005
Utilities & green energy
- Electric: Circuit Breakers
- Sewer: Private Sewer
- Water: Private
Community & neighborhood
Location
- Region: Berwick
Other
Other facts
- Road surface type: Gravel, Dirt
Price history
| Date | Event | Price |
|---|---|---|
| 6/28/2024 | Sold | $615,000$246/sqft |
Source: | ||
| 5/23/2024 | Pending sale | $615,000$246/sqft |
Source: | ||
| 5/9/2024 | Listed for sale | $615,000+66.3%$246/sqft |
Source: | ||
| 6/29/2019 | Listing removed | $369,900$148/sqft |
Source: CENTURY 21 Barbara Patterson #1408930 | ||
| 6/29/2019 | Listed for sale | $369,900-1.9%$148/sqft |
Source: CENTURY 21 Barbara Patterson #1408930 | ||
Public tax history
| Year | Property taxes | Tax assessment |
|---|---|---|
| 2024 | $7,467 +17.5% | $598,800 +72.7% |
| 2023 | $6,353 +0.5% | $346,800 |
| 2022 | $6,319 -0.2% | $346,800 +0.3% |
Find assessor info on the county website
Neighborhood: 03901
Nearby schools
GreatSchools rating
- 3/10Eric L Knowlton SchoolGrades: 4-5Distance: 3.2 mi
- 3/10Noble Middle SchoolGrades: 6-7Distance: 2.8 mi
- 6/10Noble High SchoolGrades: 8-12Distance: 4.8 mi

Get pre-qualified for a loan
At Zillow Home Loans, we can pre-qualify you in as little as 5 minutes with no impact to your credit score.An equal housing lender. NMLS #10287.
Sell for more on Zillow
Get a free Zillow Showcase℠ listing and you could sell for .
$647,900
2% more+ $12,958
With Zillow Showcase(estimated)
$660,858