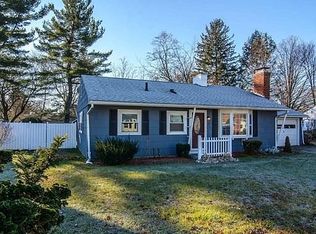Adorable! Sweet, affordable ranch style home, centrally located in sought after Westborough is being offered for sale! This 1950's single level living home on a lovely, level quarter of an acre lot is ready for your updates! Cozy living room with fireplace, pretty bow window, recessed lighting and detailed molding. House has been impeccably maintained with lots of updates through the years. Fantastic oversize one car garage with workshop and storage. Don't miss out on an opportunity to build equity in a town with highly acclaimed schools. Easy access to commuting routes, train station, stores and restaurants. Showings start with open house this Saturday from 11 to 1pm and Sunday 11 to 1pm.
This property is off market, which means it's not currently listed for sale or rent on Zillow. This may be different from what's available on other websites or public sources.
