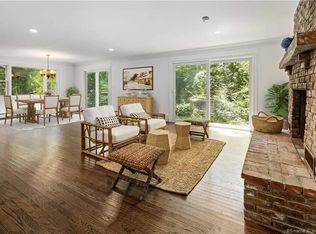Best value for location & square footage. Beginning in 1990 this home has been expanded from a small cottage to a unique and versatile Connecticut country rambler. Gourmet kitchen with limestone counter and sink, custom cabinetry, large breakfast bar with granite counter, state-of-the art appliances, fireplace and large deck for summer entertaining. Inviting breakfast room w/custom cabinetry, wet bar and wine cooler. Banquet size dining room w/cathedral ceiling & palladium window. Large formal living room with gas fireplace and high ceiling. Multi-use rooms welcome guests & family. Two attached heated garages offering seven bays. Rear garage has high ceiling and large custom doors and can accommodate a car lift. Lower Weston location.
This property is off market, which means it's not currently listed for sale or rent on Zillow. This may be different from what's available on other websites or public sources.
