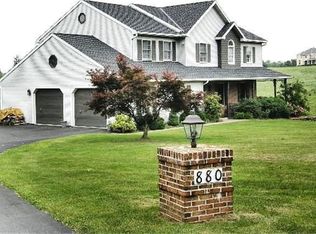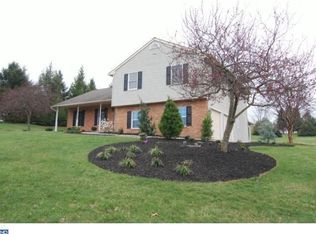Sold for $555,000
$555,000
11 Starr Rd, Sinking Spring, PA 19608
4beds
2,764sqft
Single Family Residence
Built in 2002
1.89 Acres Lot
$631,400 Zestimate®
$201/sqft
$3,203 Estimated rent
Home value
$631,400
$600,000 - $663,000
$3,203/mo
Zestimate® history
Loading...
Owner options
Explore your selling options
What's special
Absolutely immaculate 4 bedroom and 2 ½ bath home on 1.89 acres in the Wilson School District with a beautiful open floor plan! Lovely rolling hills and open field surround this peaceful property. The covered porch leads you into a large foyer with tile flooring and connects to the great room with a stone, propane fireplace, vaulted ceiling with recessed lighting and large windows that allow for lots of natural light. The spacious kitchen comes with oak cabinetry, granite countertops and a huge center island with seating for 5, as well as a desk area, tile flooring, double wall oven, cooktop and outside access. The dining area has a beautiful coffered ceiling and access to the rear patio, overlooking the farmland. A large laundry area and powder room finish off this level. Upstairs, you will find a large primary ensuite with two walk-in closets, a large sitting area and a bath with a double vanity, whirlpool tub and separate shower. There are an additional 2 bedrooms with access to a Jack-N-Jill bath and both come with walk-in closets! The 4th bedroom is being utilized as an office. The daylight huge lower level is a walk-out and is ready to be finished off for additional living space. Additional features include new HVAC, new tankless boiler, newer roof, custom windows, radiant heated garage floors and 3-zone heating. The grounds are beautifully landscaped and the home is just minutes from Blue Marsh lake and in close proximity to shopping and restaurants. Built by L.A. Kehres Building & Remodeling Inc. This one is a breath of fresh air!
Zillow last checked: 8 hours ago
Listing updated: April 12, 2024 at 07:41am
Listed by:
Lisa Tiger 610-207-6186,
Century 21 Gold
Bought with:
Ed Spayd, RS276480
RE/MAX Of Reading
Source: Bright MLS,MLS#: PABK2040626
Facts & features
Interior
Bedrooms & bathrooms
- Bedrooms: 4
- Bathrooms: 3
- Full bathrooms: 2
- 1/2 bathrooms: 1
- Main level bathrooms: 1
Basement
- Area: 1081
Heating
- Forced Air, Propane
Cooling
- Central Air, Electric
Appliances
- Included: Cooktop, Dishwasher, Oven, Water Conditioner - Owned, Water Heater
- Laundry: Main Level, Laundry Room
Features
- 2 Story Ceilings, Vaulted Ceiling(s)
- Flooring: Carpet, Ceramic Tile
- Doors: Insulated
- Windows: Casement, Energy Efficient
- Basement: Full,Interior Entry,Walk-Out Access
- Number of fireplaces: 1
- Fireplace features: Gas/Propane, Mantel(s), Stone
Interior area
- Total structure area: 3,845
- Total interior livable area: 2,764 sqft
- Finished area above ground: 2,764
Property
Parking
- Total spaces: 8
- Parking features: Garage Faces Side, Garage Door Opener, Inside Entrance, Driveway, Attached, Off Street
- Attached garage spaces: 2
- Uncovered spaces: 6
Accessibility
- Accessibility features: None
Features
- Levels: Two
- Stories: 2
- Patio & porch: Patio
- Pool features: None
Lot
- Size: 1.89 Acres
- Features: Corner Lot, Front Yard, Landscaped, Open Lot, Premium, Private, Rear Yard, Rural, SideYard(s)
Details
- Additional structures: Above Grade, Below Grade
- Parcel number: 49436702963037
- Zoning: R-1
- Special conditions: Standard
Construction
Type & style
- Home type: SingleFamily
- Architectural style: Contemporary,Transitional
- Property subtype: Single Family Residence
Materials
- Combination, Dryvit, Vinyl Siding
- Foundation: Concrete Perimeter
- Roof: Architectural Shingle,Pitched
Condition
- Very Good
- New construction: No
- Year built: 2002
Utilities & green energy
- Electric: 200+ Amp Service
- Sewer: On Site Septic
- Water: Well
- Utilities for property: Cable Connected, Phone
Community & neighborhood
Location
- Region: Sinking Spring
- Subdivision: Fox Glen
- Municipality: LOWER HEIDELBERG TWP
Other
Other facts
- Listing agreement: Exclusive Right To Sell
- Listing terms: Cash,Conventional,VA Loan
- Ownership: Fee Simple
Price history
| Date | Event | Price |
|---|---|---|
| 4/12/2024 | Sold | $555,000-1.8%$201/sqft |
Source: | ||
| 3/15/2024 | Pending sale | $565,000$204/sqft |
Source: | ||
| 3/14/2024 | Listing removed | -- |
Source: | ||
| 3/13/2024 | Listed for sale | $565,000-3.4%$204/sqft |
Source: | ||
| 3/1/2024 | Listing removed | -- |
Source: | ||
Public tax history
| Year | Property taxes | Tax assessment |
|---|---|---|
| 2025 | $11,672 +6.7% | $245,400 |
| 2024 | $10,941 +3.5% | $245,400 |
| 2023 | $10,569 +2.4% | $245,400 |
Find assessor info on the county website
Neighborhood: 19608
Nearby schools
GreatSchools rating
- 7/10Green Valley El SchoolGrades: K-5Distance: 1.6 mi
- 9/10Wilson West Middle SchoolGrades: 6-8Distance: 1.5 mi
- 7/10Wilson High SchoolGrades: 9-12Distance: 3.8 mi
Schools provided by the listing agent
- District: Wilson
Source: Bright MLS. This data may not be complete. We recommend contacting the local school district to confirm school assignments for this home.
Get pre-qualified for a loan
At Zillow Home Loans, we can pre-qualify you in as little as 5 minutes with no impact to your credit score.An equal housing lender. NMLS #10287.

