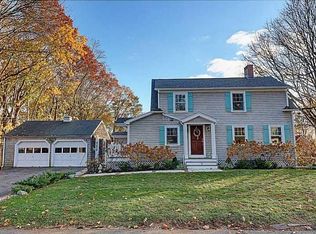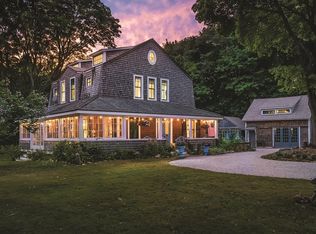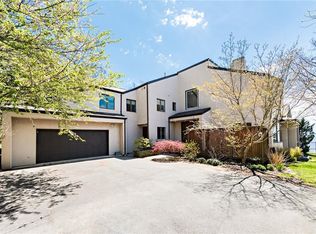Sold for $1,865,000 on 05/30/25
$1,865,000
11 Starboard Ln, Barrington, RI 02806
4beds
3,534sqft
Single Family Residence
Built in 1922
0.5 Acres Lot
$1,911,000 Zestimate®
$528/sqft
$5,274 Estimated rent
Home value
$1,911,000
$1.72M - $2.12M
$5,274/mo
Zestimate® history
Loading...
Owner options
Explore your selling options
What's special
Located at the end of a quiet lane by Barrington beach sits this very special property. Step inside and immediately be wowed by the views of Narragansett Bay and your own private path directly to the beach below. The first floor features an open floor plan with sun filled spaces for admiring the views or any type of entertaining. The primary is also on the first floor and offers a large en-suite bath and a private office. The second floor offers three additional bedrooms and two renovated marble baths - one en-suite. The lower level is spacious and boasts two finished rooms as well as plenty of storage. The detached two car garage has a perfect extra room that could be a potting shed, small office or just storage extra space. The exterior offers a large deck for outdoor dining with southern exposure and views of the Bay. With new AC and gas heating and many other upgrades this is a gem that awaits it's next owner!
Zillow last checked: 8 hours ago
Listing updated: August 01, 2025 at 08:41am
Listed by:
Kirk Schryver Team 401-225-0371,
Compass
Bought with:
Friedman Group
Compass
Source: StateWide MLS RI,MLS#: 1378843
Facts & features
Interior
Bedrooms & bathrooms
- Bedrooms: 4
- Bathrooms: 4
- Full bathrooms: 3
- 1/2 bathrooms: 1
Bathroom
- Features: Bath w Tub, Bath w Tub & Shower
Heating
- Natural Gas, Forced Air, Gas Connected
Cooling
- Central Air
Appliances
- Included: Gas Water Heater, Dishwasher, Oven/Range, Refrigerator
Features
- Wall (Plaster), Stairs, Plumbing (Mixed), Insulation (Ceiling)
- Flooring: Ceramic Tile, Hardwood
- Windows: Insulated Windows
- Basement: Full,Interior and Exterior,Partially Finished,Family Room,Office,Storage Space,Utility
- Number of fireplaces: 1
- Fireplace features: Brick
Interior area
- Total structure area: 2,874
- Total interior livable area: 3,534 sqft
- Finished area above ground: 2,874
- Finished area below ground: 660
Property
Parking
- Total spaces: 4
- Parking features: Detached
- Garage spaces: 2
Features
- Patio & porch: Deck, Screened
- Has view: Yes
- View description: Water
- Has water view: Yes
- Water view: Water
- Waterfront features: Access, Beach, Walk to Salt Water, Walk To Water
Lot
- Size: 0.50 Acres
Details
- Parcel number: BARRM8L032
- Special conditions: Conventional/Market Value
Construction
Type & style
- Home type: SingleFamily
- Architectural style: Bungalow
- Property subtype: Single Family Residence
Materials
- Plaster, Clapboard, Shingles, Wood
- Foundation: Concrete Perimeter
Condition
- New construction: No
- Year built: 1922
Utilities & green energy
- Electric: 200+ Amp Service
- Sewer: Public Sewer
- Water: Municipal
- Utilities for property: Sewer Connected, Water Connected
Community & neighborhood
Community
- Community features: Golf, Marina, Private School, Public School, Recreational Facilities
Location
- Region: Barrington
- Subdivision: Nayatt/Beach
Price history
| Date | Event | Price |
|---|---|---|
| 5/30/2025 | Sold | $1,865,000+16.9%$528/sqft |
Source: | ||
| 4/11/2025 | Pending sale | $1,595,000$451/sqft |
Source: | ||
| 4/8/2025 | Listed for sale | $1,595,000+82.3%$451/sqft |
Source: | ||
| 5/31/2011 | Sold | $875,000$248/sqft |
Source: Public Record | ||
| 3/6/2011 | Price change | $875,000-7.8%$248/sqft |
Source: Residential Properties #972766 | ||
Public tax history
| Year | Property taxes | Tax assessment |
|---|---|---|
| 2025 | $18,807 +4% | $1,226,000 |
| 2024 | $18,084 +9.4% | $1,226,000 +50.6% |
| 2023 | $16,524 +3.3% | $814,000 |
Find assessor info on the county website
Neighborhood: 02806
Nearby schools
GreatSchools rating
- 10/10Nayatt SchoolGrades: K-3Distance: 0.5 mi
- 9/10Barrington Middle SchoolGrades: 6-8Distance: 1.7 mi
- 10/10Barrington High SchoolGrades: 9-12Distance: 1.6 mi

Get pre-qualified for a loan
At Zillow Home Loans, we can pre-qualify you in as little as 5 minutes with no impact to your credit score.An equal housing lender. NMLS #10287.
Sell for more on Zillow
Get a free Zillow Showcase℠ listing and you could sell for .
$1,911,000
2% more+ $38,220
With Zillow Showcase(estimated)
$1,949,220

