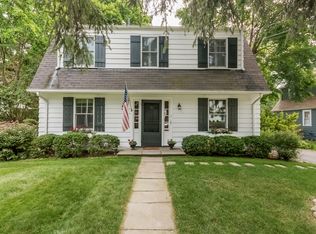Sold for $2,300,000 on 09/19/24
$2,300,000
11 Stanley Road, Darien, CT 06820
5beds
2,656sqft
Single Family Residence
Built in 1936
9,147.6 Square Feet Lot
$2,464,300 Zestimate®
$866/sqft
$7,888 Estimated rent
Home value
$2,464,300
$2.19M - $2.76M
$7,888/mo
Zestimate® history
Loading...
Owner options
Explore your selling options
What's special
This spectacular Colonial in one of Darien's most coveted neighborhoods offers an ideal blend of luxury living and convenience. Situated minutes from Holmes Elementary, Middlesex Middle School, and Darien High School, as well as the newly developed Darien Commons and Noroton Heights train station, its location is exceptional. Upon entry, an inviting living room welcomes you with a wood-burning fireplace. The elegant dining room provides a perfect setting for entertaining. While a sun-filled family room opens to a completely renovated kitchen that boasts custom cabinetry, quartz counters, a large island and top-of-the-line appliances. French doors lead to an outdoor stone patio with fireplace and private backyard with stunning plantings. An additional room on the main level is optional fifth bedroom, playroom or office with a full bath. On the upper level, the main bedroom suite with vaulted ceilings includes a renovated bath and generous walk-in closet. Three additional sizable bedrooms with large closets provide ample space for everyone. There is a large laundry room on the second level as well. The expansive finished space on the lower level is ideal for playroom, gym or great room. This home presents a rare opportunity to embrace sophistication and thoughtful design in a prime Darien location, making it a must-see property.
Zillow last checked: 8 hours ago
Listing updated: October 01, 2024 at 12:06am
Listed by:
Deb Hidy 203-505-8200,
Houlihan Lawrence 203-655-8238
Bought with:
Katharine Gray Bunoski, RES.0816179
Douglas Elliman of Connecticut
Source: Smart MLS,MLS#: 24026616
Facts & features
Interior
Bedrooms & bathrooms
- Bedrooms: 5
- Bathrooms: 3
- Full bathrooms: 3
Primary bedroom
- Features: High Ceilings, Full Bath, Walk-In Closet(s), Hardwood Floor
- Level: Upper
- Area: 288 Square Feet
- Dimensions: 12 x 24
Bedroom
- Features: Hardwood Floor
- Level: Upper
- Area: 104 Square Feet
- Dimensions: 8 x 13
Bedroom
- Features: Hardwood Floor
- Level: Main
- Area: 120 Square Feet
- Dimensions: 10 x 12
Bedroom
- Features: Hardwood Floor
- Level: Upper
- Area: 240 Square Feet
- Dimensions: 20 x 12
Bedroom
- Features: Ceiling Fan(s), Walk-In Closet(s), Hardwood Floor
- Level: Upper
- Area: 140 Square Feet
- Dimensions: 10 x 14
Dining room
- Features: Hardwood Floor
- Level: Main
- Area: 154 Square Feet
- Dimensions: 11 x 14
Family room
- Features: Built-in Features, French Doors, Hardwood Floor
- Level: Main
- Area: 187 Square Feet
- Dimensions: 11 x 17
Kitchen
- Features: Remodeled, Dining Area, Dry Bar, Eating Space, Kitchen Island, Hardwood Floor
- Level: Main
- Area: 299 Square Feet
- Dimensions: 13 x 23
Living room
- Features: Fireplace, Hardwood Floor
- Level: Main
- Area: 180 Square Feet
- Dimensions: 12 x 15
Rec play room
- Level: Lower
- Area: 420 Square Feet
- Dimensions: 21 x 20
Heating
- Forced Air, Oil
Cooling
- Central Air
Appliances
- Included: Gas Cooktop, Oven/Range, Microwave, Range Hood, Subzero, Dishwasher, Disposal, Washer, Dryer, Water Heater
- Laundry: Upper Level, Mud Room
Features
- Open Floorplan
- Doors: French Doors
- Basement: Full,Partially Finished
- Attic: Pull Down Stairs
- Number of fireplaces: 1
Interior area
- Total structure area: 2,656
- Total interior livable area: 2,656 sqft
- Finished area above ground: 2,656
Property
Parking
- Total spaces: 1
- Parking features: Detached
- Garage spaces: 1
Features
- Patio & porch: Patio
- Exterior features: Garden, Underground Sprinkler
- Fencing: Partial
- Waterfront features: Beach Access
Lot
- Size: 9,147 sqft
- Features: Level, Landscaped
Details
- Parcel number: 105484
- Zoning: R13
Construction
Type & style
- Home type: SingleFamily
- Architectural style: Colonial
- Property subtype: Single Family Residence
Materials
- Shingle Siding, Wood Siding
- Foundation: Concrete Perimeter
- Roof: Asphalt
Condition
- New construction: No
- Year built: 1936
Utilities & green energy
- Sewer: Public Sewer
- Water: Public
Community & neighborhood
Location
- Region: Darien
Price history
| Date | Event | Price |
|---|---|---|
| 9/19/2024 | Sold | $2,300,000+19.5%$866/sqft |
Source: | ||
| 6/26/2024 | Pending sale | $1,925,000$725/sqft |
Source: | ||
| 6/19/2024 | Listed for sale | $1,925,000+38%$725/sqft |
Source: | ||
| 3/1/2021 | Sold | $1,395,000$525/sqft |
Source: | ||
| 2/6/2021 | Pending sale | $1,395,000$525/sqft |
Source: | ||
Public tax history
| Year | Property taxes | Tax assessment |
|---|---|---|
| 2025 | $16,271 +5.4% | $1,051,120 |
| 2024 | $15,441 +5.7% | $1,051,120 +26.7% |
| 2023 | $14,611 +2.2% | $829,710 |
Find assessor info on the county website
Neighborhood: Noroton Heights
Nearby schools
GreatSchools rating
- 8/10Holmes Elementary SchoolGrades: PK-5Distance: 0.2 mi
- 9/10Middlesex Middle SchoolGrades: 6-8Distance: 0.7 mi
- 10/10Darien High SchoolGrades: 9-12Distance: 1.2 mi
Schools provided by the listing agent
- Elementary: Holmes
- Middle: Middlesex
- High: Darien
Source: Smart MLS. This data may not be complete. We recommend contacting the local school district to confirm school assignments for this home.
Sell for more on Zillow
Get a free Zillow Showcase℠ listing and you could sell for .
$2,464,300
2% more+ $49,286
With Zillow Showcase(estimated)
$2,513,586