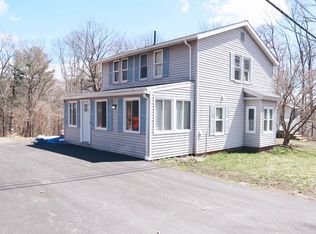Brand new construction to be built at 11 Stage Road in desirable Atkinson, NH! This stunning 4 bedroom, 3 bathroom colonial will be built to include modern farmhouse design with an open concept living, dining room, and kitchen. The first floor includes an office/den space, half bath and laundry room. On the second floor you will find four spacious bedrooms, including a large master bedroom complete with a beautiful bathroom, and walk-in closet. The bedrooms are accessed through a loft area/flex space to be used as you desire, and includes a third full bathroom with a double vanity. The walk up third floor has the potential to be finished at an additional cost for an additional approximately 720 sq ft bringing the total to about 2,800 sq ft total! The basement houses a drive under two car garage, a large storage/utility area, as well as unfinished space. Set in a country setting on a wooded lot, be sure to act quickly on this new home in beautiful Atkinson.
This property is off market, which means it's not currently listed for sale or rent on Zillow. This may be different from what's available on other websites or public sources.
