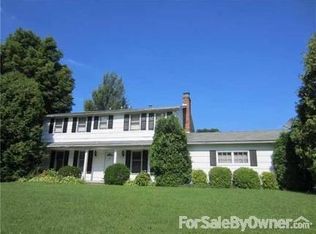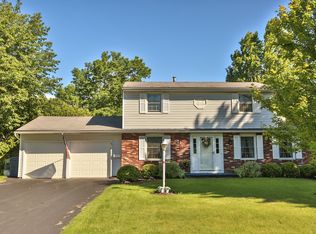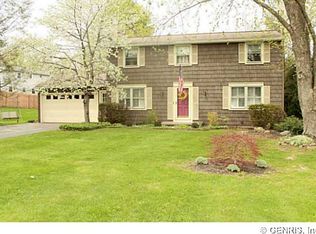Buy this Awesome house now! Wonderful Colonial situated on a lovely .35 acre lot. Beautiful open concept Kitchen to include Maple Cabinets, breakfast bar, Cherry hardwood floors and Sliders to backyard patio. Formal living and Dining Room perfect for gatherings. Fabulous Family room with Mantled wood burning fireplace. Some replacement windows and Newer Vinyl Siding. Partially finished basement with Block Windows adds additional sqft! Covered Patio with awning in the fully Fenced-In yard. Fresh paint and wainscot...Bedrooms are a great size! Close to trails for walking or biking.. minutes to the village of Fairport! Did I mention Fairport Electric!! Make this place your HOME! Call today to set up an appointment!!
This property is off market, which means it's not currently listed for sale or rent on Zillow. This may be different from what's available on other websites or public sources.


