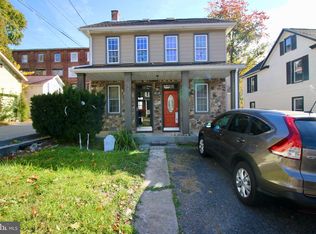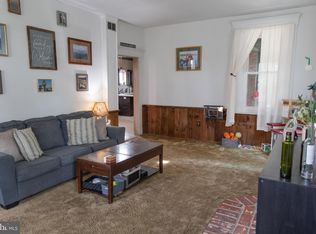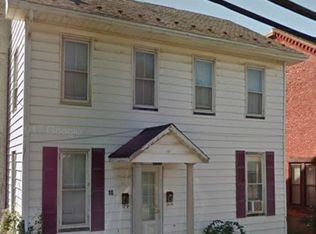This is an original wallpaper factory dating about 100 years old that was converted into seven townhouse units. Each has separate entries and off-street parking. This unit is up the steps at the rear of the building. There is a small outside area that can be used as a garden patio. The unit is on 4 levels, with lots of stairs. All levels are original hardwood floors except for the kitchen and that is tiled. There is an original scale on the entry level. We kept as much of the original building in tact as we could. The entry level is the second level and is a large living room area with a half bath. Down the stairs is the large kitchen. Up the stairs from the entry level is BR #1 a full bath and closet. The hallway has a full washer and dryer, they are new. Up the stairs from BR #1, is BR #2. BR #2 has a full bath and lots of closet space. Both BRs are very large and can have the ability to have an additional sitting area or office space. Kitchen: New refrigerator New gas stove New dishwasher Tiled floor Large tiled island with chairs Lots of counter and cabinet space Side area to put a large table This unit has central gas heat and central air conditioning. The water, sewer and trash are included with the rent. Tenant pays for gas and electric. An approximate average monthly cost (based on 12 months/year) of gas and electric would be $200 EACH. There is off-street parking for two cars. This is not recommended to be child-friendly because of the open steps and four levels of living. Quiet residents would be perfect for this unit. There is no other outside area other than the small garden patio for this unit, but there is a park right across the street. Access to Rt. 30 east and west is only 3 minutes away from this rental, which makes it easy to get to York, Hershey or Harrisburg. There is a security deposit and first and last month's rent due at signing the lease. We are cat friendly (inside only/neutered/spade) with a pet deposit. NO DOGS PLEASE. No Dogs please. No smoking. Lots of open steps.
This property is off market, which means it's not currently listed for sale or rent on Zillow. This may be different from what's available on other websites or public sources.



