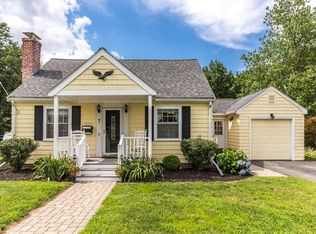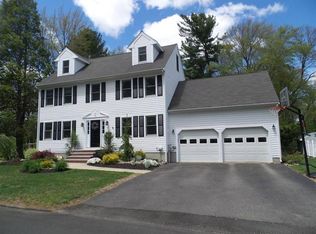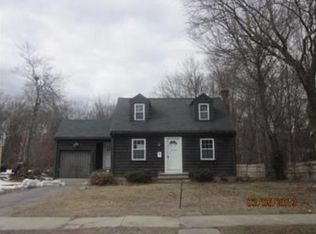Sold for $775,000
$775,000
11 Springvale Rd, Reading, MA 01867
3beds
1,599sqft
Single Family Residence
Built in 1940
0.4 Acres Lot
$867,100 Zestimate®
$485/sqft
$4,086 Estimated rent
Home value
$867,100
$824,000 - $919,000
$4,086/mo
Zestimate® history
Loading...
Owner options
Explore your selling options
What's special
Welcome to this Cape Cod style home located in a sought after neighborhood in Readings west side. With its prime location, charming curb appeal, and inviting interior, this meticulously maintained home offers a perfect blend of comfort, convenience, and enjoyment. Featuring three spacious bedrooms, two full baths, and an eat-in kitchen this move-in ready gem provides ample space for everyday living and entertaining. One of the standout features of this property is its expansive, flat backyard, an oasis perfect for relaxation and entertainment. The larger-than-average size provides ample room for games, play, gardening and potential expansion. Enjoy cook outs and gatherings on the deck overlooking the picturesque yard! In the warmer months the fireplaced living room provides a cozy retreat by the wood-burning stove. Many updates! Nestled between Readings commuter rail, route 93 and 95 this tree lined street with friendly sidewalks provides the ideal surrounding for this forever home!
Zillow last checked: 8 hours ago
Listing updated: August 31, 2023 at 05:29pm
Listed by:
The Ternullo Real Estate Team 781-517-4224,
Leading Edge Real Estate 781-944-6060,
John A. Ternullo 617-275-3379
Bought with:
Team Ladner
RE/MAX Harmony
Source: MLS PIN,MLS#: 73135482
Facts & features
Interior
Bedrooms & bathrooms
- Bedrooms: 3
- Bathrooms: 2
- Full bathrooms: 2
- Main level bathrooms: 1
- Main level bedrooms: 1
Primary bedroom
- Features: Closet, Flooring - Wood, Cable Hookup, Lighting - Overhead
- Level: Main,First
- Area: 156
- Dimensions: 13 x 12
Bedroom 2
- Features: Closet, Flooring - Wall to Wall Carpet, Lighting - Overhead
- Level: Second
- Area: 180
- Dimensions: 20 x 9
Bedroom 3
- Features: Closet, Flooring - Wall to Wall Carpet, Lighting - Overhead
- Level: Second
- Area: 200
- Dimensions: 20 x 10
Primary bathroom
- Features: No
Bathroom 1
- Features: Bathroom - Full, Bathroom - Tiled With Shower Stall, Flooring - Stone/Ceramic Tile, Pedestal Sink
- Level: Main
Bathroom 2
- Features: Bathroom - Full, Bathroom - Tiled With Tub & Shower, Flooring - Stone/Ceramic Tile, Pedestal Sink
Dining room
- Features: Flooring - Wood, Exterior Access, Recessed Lighting
- Level: Main,First
- Area: 110
- Dimensions: 10 x 11
Kitchen
- Features: Closet, Flooring - Stone/Ceramic Tile, Dining Area, Pantry, Countertops - Paper Based, Deck - Exterior, Exterior Access, Recessed Lighting, Stainless Steel Appliances
- Level: Main,First
- Area: 286
- Dimensions: 22 x 13
Living room
- Features: Flooring - Wood, Cable Hookup, Exterior Access, Recessed Lighting
- Level: Main,First
- Area: 266
- Dimensions: 19 x 14
Heating
- Forced Air, Oil
Cooling
- Wall Unit(s)
Appliances
- Included: Electric Water Heater, Water Heater, Range, Dishwasher, Microwave, Refrigerator
- Laundry: Electric Dryer Hookup, Washer Hookup
Features
- Flooring: Wood, Tile, Carpet
- Basement: Full,Bulkhead
- Number of fireplaces: 1
- Fireplace features: Living Room
Interior area
- Total structure area: 1,599
- Total interior livable area: 1,599 sqft
Property
Parking
- Total spaces: 5
- Parking features: Paved Drive, Off Street, Paved
- Uncovered spaces: 5
Features
- Patio & porch: Deck
- Exterior features: Deck, Rain Gutters, Storage, Fenced Yard
- Fencing: Fenced
Lot
- Size: 0.40 Acres
- Features: Level
Details
- Parcel number: M:015.000000002.0,732132
- Zoning: S15
Construction
Type & style
- Home type: SingleFamily
- Architectural style: Cape
- Property subtype: Single Family Residence
Materials
- Foundation: Block
- Roof: Shingle
Condition
- Year built: 1940
Utilities & green energy
- Electric: Circuit Breakers
- Sewer: Public Sewer
- Water: Public
- Utilities for property: for Electric Range, for Electric Dryer, Washer Hookup
Community & neighborhood
Community
- Community features: Public Transportation, Shopping, Park, Laundromat, Highway Access, House of Worship, Public School
Location
- Region: Reading
- Subdivision: West Side
Price history
| Date | Event | Price |
|---|---|---|
| 8/30/2023 | Sold | $775,000+3.3%$485/sqft |
Source: MLS PIN #73135482 Report a problem | ||
| 7/23/2023 | Contingent | $749,900$469/sqft |
Source: MLS PIN #73135482 Report a problem | ||
| 7/12/2023 | Listed for sale | $749,900+14.9%$469/sqft |
Source: MLS PIN #73135482 Report a problem | ||
| 7/26/2019 | Sold | $652,500+3.6%$408/sqft |
Source: Public Record Report a problem | ||
| 6/25/2019 | Pending sale | $629,900$394/sqft |
Source: Colonial Manor Realty #72522358 Report a problem | ||
Public tax history
| Year | Property taxes | Tax assessment |
|---|---|---|
| 2025 | $9,134 +0.3% | $801,900 +3.2% |
| 2024 | $9,103 +3.2% | $776,700 +10.9% |
| 2023 | $8,818 +3.9% | $700,400 +10% |
Find assessor info on the county website
Neighborhood: 01867
Nearby schools
GreatSchools rating
- 9/10Alice M. Barrows Elementary SchoolGrades: K-5Distance: 0.3 mi
- 8/10Walter S Parker Middle SchoolGrades: 6-8Distance: 0.5 mi
- 9/10Reading Memorial High SchoolGrades: 9-12Distance: 1.3 mi
Get a cash offer in 3 minutes
Find out how much your home could sell for in as little as 3 minutes with a no-obligation cash offer.
Estimated market value$867,100
Get a cash offer in 3 minutes
Find out how much your home could sell for in as little as 3 minutes with a no-obligation cash offer.
Estimated market value
$867,100


