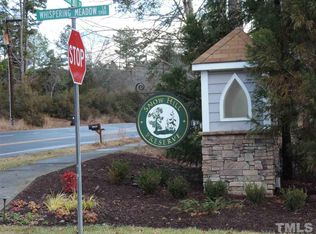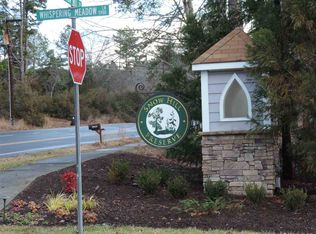This former Model Home & Parade Winner still has all her good looks. Delightful and bright. 1st floor Master Suite w/additional 3 BRs & Bonus Up. Site finished Hardwood flooring in living areas. Kitchen w/ Gas range, SS appliances, Granite Countertops ,Tiled backsplash & Cherry Cabinets. Formal DR w/ Tray Ceiling. Vaulted Ceilings in LR & MBR. Step Outside and you will discover a screened porch, deck, stamped patio and a large portion of the back yard fenced for a pet. Landscaped corner lot. Move in Ready
This property is off market, which means it's not currently listed for sale or rent on Zillow. This may be different from what's available on other websites or public sources.

