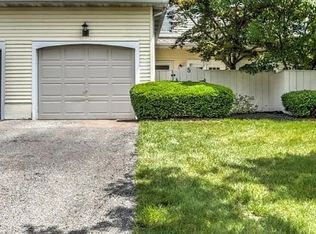Sold for $270,000 on 11/13/23
$270,000
11 Spring Walk Ct, Lancaster, PA 17601
3beds
1,356sqft
Townhouse
Built in 1985
5,227 Square Feet Lot
$302,500 Zestimate®
$199/sqft
$2,192 Estimated rent
Home value
$302,500
$287,000 - $318,000
$2,192/mo
Zestimate® history
Loading...
Owner options
Explore your selling options
What's special
2 story townhouse with 3 bedrooms, 2.5 bathrooms in Hempfield School District. Master bedroom in first floor with walking closet and full bath. Also half bath in first floor. 2 additional bedrooms on second floor with full bathroom. Laundry unit in first floor. This is tenant occupied property, lease will end on 31st of January 2024. No basement. Offer deadline will be set after first offer is received. Seller reserve the right to accept offer at any time. No escalation clauses. MLS square footage is estimated only. Buyer's agent to verify square footage. Seller is related to listing agent.
Zillow last checked: 8 hours ago
Listing updated: November 14, 2023 at 08:55am
Listed by:
Rita Subedi 717-719-7269,
Cavalry Realty, LLC
Bought with:
David Nguyen
Cavalry Realty, LLC
Source: Bright MLS,MLS#: PALA2037584
Facts & features
Interior
Bedrooms & bathrooms
- Bedrooms: 3
- Bathrooms: 3
- Full bathrooms: 2
- 1/2 bathrooms: 1
- Main level bathrooms: 2
- Main level bedrooms: 1
Basement
- Area: 0
Heating
- Heat Pump, Electric
Cooling
- Central Air, Electric
Appliances
- Included: Electric Water Heater
- Laundry: Main Level
Features
- Has basement: No
- Has fireplace: No
Interior area
- Total structure area: 1,356
- Total interior livable area: 1,356 sqft
- Finished area above ground: 1,356
- Finished area below ground: 0
Property
Parking
- Total spaces: 3
- Parking features: Garage Faces Front, Asphalt, Attached, Off Street, Driveway
- Attached garage spaces: 1
- Uncovered spaces: 2
Accessibility
- Accessibility features: None
Features
- Levels: Two
- Stories: 2
- Pool features: None
Lot
- Size: 5,227 sqft
Details
- Additional structures: Above Grade, Below Grade
- Parcel number: 2903712000000
- Zoning: RESIDENTIAL
- Special conditions: Standard
Construction
Type & style
- Home type: Townhouse
- Architectural style: Other
- Property subtype: Townhouse
Materials
- Vinyl Siding, Stick Built
- Foundation: Concrete Perimeter
- Roof: Composition,Asphalt
Condition
- New construction: No
- Year built: 1985
Utilities & green energy
- Electric: 200+ Amp Service
- Sewer: Public Sewer
- Water: Public
Community & neighborhood
Location
- Region: Lancaster
- Subdivision: East Hempfield
- Municipality: EAST HEMPFIELD TWP
HOA & financial
HOA
- Has HOA: Yes
- HOA fee: $174 monthly
- Services included: Maintenance Grounds, Snow Removal
- Association name: HILL TOP
Other
Other facts
- Listing agreement: Exclusive Right To Sell
- Listing terms: Cash,Conventional
- Ownership: Fee Simple
Price history
| Date | Event | Price |
|---|---|---|
| 11/13/2023 | Sold | $270,000-1.8%$199/sqft |
Source: | ||
| 9/27/2023 | Pending sale | $275,000$203/sqft |
Source: | ||
| 9/12/2023 | Listing removed | -- |
Source: | ||
| 7/28/2023 | Listed for sale | $275,000+48.6%$203/sqft |
Source: | ||
| 4/17/2023 | Listing removed | -- |
Source: | ||
Public tax history
| Year | Property taxes | Tax assessment |
|---|---|---|
| 2025 | $2,999 +2.9% | $134,900 |
| 2024 | $2,915 +2% | $134,900 |
| 2023 | $2,857 +2.8% | $134,900 |
Find assessor info on the county website
Neighborhood: 17601
Nearby schools
GreatSchools rating
- 7/10Centerville El SchoolGrades: K-6Distance: 0.6 mi
- 7/10Centerville Middle SchoolGrades: 7-8Distance: 0.7 mi
- 9/10Hempfield Senior High SchoolGrades: 9-12Distance: 2.4 mi
Schools provided by the listing agent
- District: Hempfield
Source: Bright MLS. This data may not be complete. We recommend contacting the local school district to confirm school assignments for this home.

Get pre-qualified for a loan
At Zillow Home Loans, we can pre-qualify you in as little as 5 minutes with no impact to your credit score.An equal housing lender. NMLS #10287.
Sell for more on Zillow
Get a free Zillow Showcase℠ listing and you could sell for .
$302,500
2% more+ $6,050
With Zillow Showcase(estimated)
$308,550