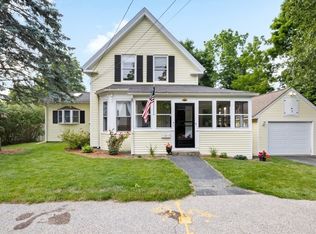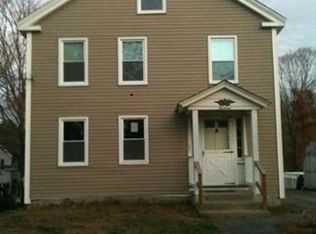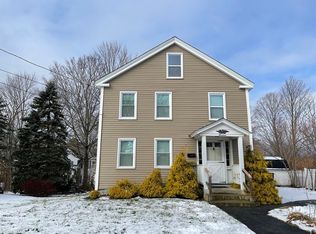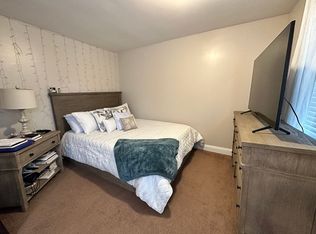Sold for $740,000 on 07/08/24
$740,000
11 Spring St, Westborough, MA 01581
4beds
1,557sqft
Single Family Residence
Built in 1910
0.25 Acres Lot
$777,000 Zestimate®
$475/sqft
$3,297 Estimated rent
Home value
$777,000
$707,000 - $855,000
$3,297/mo
Zestimate® history
Loading...
Owner options
Explore your selling options
What's special
Immerse yourself in the vibrant lifestyle of Westborough with this elegant 4-bedroom, 2-bathroom home nestled in the downtown area. Designed for modern living, the recently updated kitchen features state-of-the-art fixtures and quartz countertops, while many rooms boast complementing hardwood flooring. Superb craftsmanship and attention to detail infuse the space with a warm, inviting atmosphere. Outside, the home offers a spectacular yard tailored for play and entertainment. Dive into your personal oasis with a heated saltwater in-ground pool, or unwind on the generously sized composite deck. Whether it's a relaxing dip or lively gathering, this setting caters to your every need. Additionally, the roof, hot water tank, and heating system were replaced within the past 3 years. With an array of restaurants and shops just moments away!
Zillow last checked: 8 hours ago
Listing updated: July 08, 2024 at 01:09pm
Listed by:
Tony Mallozzi 774-232-1228,
Anthony Joseph Real Estate LLC 508-589-6262
Bought with:
Kathleen Alexander - Creative Living Team
Keller Williams Realty Boston-Metro | Back Bay
Source: MLS PIN,MLS#: 73237755
Facts & features
Interior
Bedrooms & bathrooms
- Bedrooms: 4
- Bathrooms: 2
- Full bathrooms: 1
- 1/2 bathrooms: 1
Primary bedroom
- Features: Ceiling Fan(s), Flooring - Hardwood
- Level: Second
- Area: 144
- Dimensions: 12 x 12
Bedroom 2
- Features: Ceiling Fan(s), Flooring - Hardwood
- Level: Second
- Area: 120
- Dimensions: 12 x 10
Bedroom 3
- Features: Flooring - Hardwood
- Level: Second
- Area: 100
- Dimensions: 10 x 10
Bedroom 4
- Features: Flooring - Hardwood
- Area: 54
- Dimensions: 9 x 6
Primary bathroom
- Features: No
Bathroom 1
- Features: Bathroom - Half
- Level: First
- Area: 25
- Dimensions: 5 x 5
Bathroom 2
- Features: Bathroom - Full
- Level: Second
- Area: 42
- Dimensions: 7 x 6
Dining room
- Features: Flooring - Hardwood
- Level: First
- Area: 156
- Dimensions: 12 x 13
Kitchen
- Features: Flooring - Hardwood
- Level: First
- Area: 252
- Dimensions: 14 x 18
Living room
- Features: Flooring - Hardwood, Recessed Lighting
- Level: First
- Area: 255
- Dimensions: 17 x 15
Heating
- Hot Water, Natural Gas
Cooling
- None
Features
- Basement: Sump Pump,Unfinished
- Number of fireplaces: 1
- Fireplace features: Living Room
Interior area
- Total structure area: 1,557
- Total interior livable area: 1,557 sqft
Property
Parking
- Total spaces: 2
- Parking features: Paved Drive, Off Street, Tandem
- Has uncovered spaces: Yes
Accessibility
- Accessibility features: No
Features
- Patio & porch: Deck
- Exterior features: Deck, Pool - Inground, Storage, Fenced Yard
- Has private pool: Yes
- Pool features: In Ground
- Fencing: Fenced
Lot
- Size: 0.25 Acres
- Features: Level
Details
- Parcel number: M:0020 B:000250 L:0,1734843
- Zoning: R
Construction
Type & style
- Home type: SingleFamily
- Architectural style: Colonial,Gambrel /Dutch
- Property subtype: Single Family Residence
Materials
- Frame
- Foundation: Stone
- Roof: Shingle
Condition
- Year built: 1910
Utilities & green energy
- Electric: Circuit Breakers
- Sewer: Public Sewer
- Water: Public
Community & neighborhood
Community
- Community features: Shopping, T-Station
Location
- Region: Westborough
Other
Other facts
- Listing terms: Contract
Price history
| Date | Event | Price |
|---|---|---|
| 7/8/2024 | Sold | $740,000+6.5%$475/sqft |
Source: MLS PIN #73237755 | ||
| 5/22/2024 | Contingent | $695,000$446/sqft |
Source: MLS PIN #73237755 | ||
| 5/17/2024 | Listed for sale | $695,000+41.1%$446/sqft |
Source: MLS PIN #73237755 | ||
| 8/28/2018 | Sold | $492,500+2.6%$316/sqft |
Source: Public Record | ||
| 6/26/2018 | Pending sale | $479,900$308/sqft |
Source: RE/MAX BEST CHOICE #72348599 | ||
Public tax history
| Year | Property taxes | Tax assessment |
|---|---|---|
| 2025 | $10,341 +6.1% | $634,800 +6.8% |
| 2024 | $9,751 +6.2% | $594,200 +9% |
| 2023 | $9,181 +8.1% | $545,200 +18.7% |
Find assessor info on the county website
Neighborhood: 01581
Nearby schools
GreatSchools rating
- 7/10Armstrong Elementary SchoolGrades: K-3Distance: 0.4 mi
- 8/10Sarah W Gibbons Middle SchoolGrades: 7-8Distance: 0.5 mi
- 9/10Westborough High SchoolGrades: 9-12Distance: 0.7 mi
Schools provided by the listing agent
- High: Westborough
Source: MLS PIN. This data may not be complete. We recommend contacting the local school district to confirm school assignments for this home.
Get a cash offer in 3 minutes
Find out how much your home could sell for in as little as 3 minutes with a no-obligation cash offer.
Estimated market value
$777,000
Get a cash offer in 3 minutes
Find out how much your home could sell for in as little as 3 minutes with a no-obligation cash offer.
Estimated market value
$777,000



