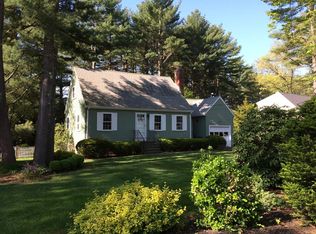Offer accepted- Open house 5/13 cancelled. What do buyers want? Location, updates, great maintenance,and room to grow! This charming colonial has it all! Located in one of Metrowest's most desirable towns & in a neighborhood setting, buyers will find this home checks all the boxes: NEW KITCHEN w/specialty cabinets, granite counters, stainless Bosch appliances, 2 NEW upscale FULL BATHROOMS (1st & 2nd flrs), formal living & dining rms, 1st flr bedrm/office; 2nd flr offers 3 add'l bedrms (expansive front to back master bedrm w/dbl closets plus 2 add'l well sized bedrms); finished LL playroom; recent heating systems & stainless Roth oil tank, NEW CENTRAL A/C, NEWER windows, NEW roof; 4 bed septic title V in hand!
This property is off market, which means it's not currently listed for sale or rent on Zillow. This may be different from what's available on other websites or public sources.
