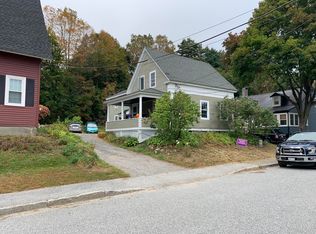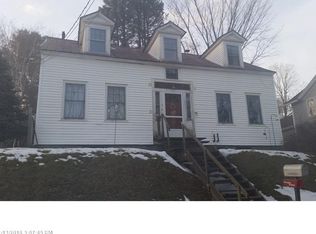Closed
$560,000
11 Spring Street, Hallowell, ME 04347
3beds
1,620sqft
Single Family Residence
Built in 1900
9,583.2 Square Feet Lot
$585,200 Zestimate®
$346/sqft
$2,424 Estimated rent
Home value
$585,200
$445,000 - $767,000
$2,424/mo
Zestimate® history
Loading...
Owner options
Explore your selling options
What's special
This downtown cape in the heart of Hallowell has been meticulously restored while preserving the historic charm and blending modern aesthetics. Just steps from Water Street shops, restaurants, and the river.
Outside the private backyard features beautiful hardscaping, perennial gardens, a courtyard, and a deck with pergola. The exterior of the home has been updated and repainted. New windows, gorgeous exterior doors, and a metal roof and gutters mean the exterior of the home is protected for years to come.
Beautiful glassed-in porch is a perfect place to gather with friends for coffee, read, or just enjoy the natural sunlight that floods the room. The kitchen has been completely renovated to include white cabinetry, butcher block counter tops, and high end Bosch appliances. Refinished hardwood floors, wainscoting, and brick gives this kitchen such an inviting feel. Updated half bath on the first floor with beautiful wall paper and classic colors. Energy efficient ventless laundry on the first floor. Cozy living room with a marble fireplace. Fantastic office with multi-pane glass sliders off the living room.
Upstairs features a completely renovated full bath with hexagonal tile, marble vanity, and updated fixtures. Three bedrooms upstairs with refinished floors, beautiful light fixtures, and v match ceilings.
The rear portion of the house is currently used for storage, but could easily be refinished into more living space or possibly a second unit (check local codes). Architectural plans are available for the rear portion to be converted to a second unit.
The basement has a poured concrete floor, spray foam insulation, and a relatively new furnace and oil tanks (5 years approx.).
This home has been tastefully updated and is ready for its new owners to enjoy all that downtown Hallowell has to offer.
Zillow last checked: 8 hours ago
Listing updated: April 28, 2025 at 11:53am
Listed by:
Sprague & Curtis Real Estate tyler@spragueandcurtis.com
Bought with:
Portside Real Estate Group
Source: Maine Listings,MLS#: 1612105
Facts & features
Interior
Bedrooms & bathrooms
- Bedrooms: 3
- Bathrooms: 2
- Full bathrooms: 1
- 1/2 bathrooms: 1
Bedroom 1
- Level: Second
Bedroom 2
- Level: Second
Bedroom 3
- Level: Second
Kitchen
- Features: Eat-in Kitchen
- Level: First
Living room
- Level: First
Office
- Level: First
Sunroom
- Features: Three-Season
- Level: First
Heating
- Radiator
Cooling
- None
Appliances
- Included: Dishwasher, Dryer, Gas Range, Refrigerator, Washer
Features
- Flooring: Tile, Wood
- Windows: Double Pane Windows
- Basement: Interior Entry,Full,Unfinished
- Has fireplace: No
Interior area
- Total structure area: 1,620
- Total interior livable area: 1,620 sqft
- Finished area above ground: 1,620
- Finished area below ground: 0
Property
Parking
- Parking features: Gravel, 1 - 4 Spaces
Features
- Patio & porch: Deck, Patio
Lot
- Size: 9,583 sqft
- Features: City Lot, Near Shopping, Neighborhood, Open Lot, Landscaped
Details
- Parcel number: HALLM005L026
- Zoning: Residential
Construction
Type & style
- Home type: SingleFamily
- Architectural style: Cape Cod
- Property subtype: Single Family Residence
Materials
- Wood Frame, Wood Siding
- Foundation: Stone
- Roof: Metal
Condition
- Year built: 1900
Utilities & green energy
- Electric: Circuit Breakers
- Sewer: Public Sewer
- Water: Public
- Utilities for property: Utilities On
Green energy
- Energy efficient items: Water Heater, Insulated Foundation
Community & neighborhood
Location
- Region: Hallowell
Price history
| Date | Event | Price |
|---|---|---|
| 4/28/2025 | Sold | $560,000+4.7%$346/sqft |
Source: | ||
| 4/28/2025 | Pending sale | $535,000$330/sqft |
Source: | ||
| 3/10/2025 | Contingent | $535,000$330/sqft |
Source: | ||
| 2/22/2025 | Listed for sale | $535,000$330/sqft |
Source: | ||
| 2/17/2025 | Contingent | $535,000$330/sqft |
Source: | ||
Public tax history
| Year | Property taxes | Tax assessment |
|---|---|---|
| 2024 | $4,042 +18.8% | $203,100 +37.6% |
| 2023 | $3,402 +3.8% | $147,600 |
| 2022 | $3,277 +4.2% | $147,600 |
Find assessor info on the county website
Neighborhood: 04347
Nearby schools
GreatSchools rating
- 6/10Hall-Dale Elementary SchoolGrades: PK-4Distance: 0.6 mi
- 7/10Hall-Dale Middle and High SchoolGrades: 5-12Distance: 1.4 mi

Get pre-qualified for a loan
At Zillow Home Loans, we can pre-qualify you in as little as 5 minutes with no impact to your credit score.An equal housing lender. NMLS #10287.

