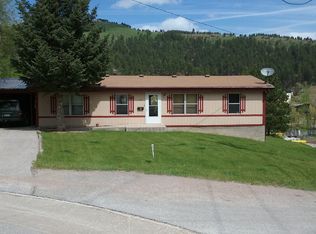Sold for $1,214,045 on 05/19/25
$1,214,045
11 Spring St, Deadwood, SD 57732
5beds
5,920sqft
Site Built
Built in 2016
1.9 Acres Lot
$12,264,000 Zestimate®
$205/sqft
$5,477 Estimated rent
Home value
$12,264,000
Estimated sales range
Not available
$5,477/mo
Zestimate® history
Loading...
Owner options
Explore your selling options
What's special
Call listing agent Linda Derosier at 605-580-1078 to view this luxurious one-of-a-kind custom home overlooking a spectacular view of the Brown Rocks of Deadwood. The lower level offers an oversized 3-car garage, completely finished with a beautiful hardwood ceiling, epoxy-coated flooring, and in-floor heating throughout. Let the corks flow with a temperature-controlled wine cellar, workshop, mechanical room, and plenty of storage. The lower level has a bedroom/office and full bathroom. Now, on to the main level in the elevator or staircase with a custom-designed hand railing. The massive great room features vaulted ceilings, a cozy gas fireplace, and a custom-designed kitchen. The kitchen, an entertainer’s dream, features a massive island with a 6-burner gas stove, 2 wall ovens, 2 dishwashers, top-of-the-line appliances, and large pantry. Enjoy a fabulous view from the enormous covered deck. A gas fire pit and multiple gas outlets are installed to add gas appliances on the deck and in the back of the home. The large primary bedroom offers a walk-in closet, a massive ensuite with double sinks, a soaking tub, a walk-in steam shower, and a private stool. A large second primary bedroom offers a walk-in closet and ensuite, and two more bedrooms share a Jack & Jill bathroom. Both master bedrooms have sliders walking out onto the deck. The laundry room is on the main level with an additional refrigerator, and the guest bathroom showcases a gorgeous one-of-a-kind granite backsplash.
Zillow last checked: 8 hours ago
Listing updated: May 21, 2025 at 10:21am
Listed by:
Linda Derosier,
Century 21 Associated Realty
Bought with:
Will Dixon
Keller Williams Realty Black Hills RC
Source: Mount Rushmore Area AOR,MLS#: 80779
Facts & features
Interior
Bedrooms & bathrooms
- Bedrooms: 5
- Bathrooms: 5
- Full bathrooms: 4
- 1/2 bathrooms: 1
- Main level bedrooms: 4
Primary bedroom
- Description: Lg ensuite, walkin closet
- Level: Main
- Area: 256
- Dimensions: 16 x 16
Bedroom 2
- Description: Lg ensuite, walkin closet
- Level: Main
- Area: 285
- Dimensions: 15 x 19
Bedroom 3
- Description: Shared bath w/br 4
- Level: Main
- Area: 210
- Dimensions: 15 x 14
Bedroom 4
- Description: Shared bath w/br 3
- Level: Main
- Area: 169
- Dimensions: 13 x 13
Dining room
- Description: Included in kitchen
- Level: Main
Kitchen
- Description: Greatroom includes dining
- Level: Main
- Dimensions: 23 x 20
Living room
- Description: Greatroom walkout deck
- Level: Main
- Area: 437
- Dimensions: 23 x 19
Heating
- Natural Gas, Radiant Floor
Cooling
- Refrig. C/Air
Appliances
- Included: Dishwasher, Disposal, Refrigerator, Gas Range Oven, Microwave, Washer, Dryer, Double Oven, Oven
- Laundry: Main Level, Laundry Room
Features
- Vaulted Ceiling(s), Walk-In Closet(s), Granite Counters, Office, Workshop
- Flooring: Wood, Tile
- Windows: Window Coverings
- Basement: Full,Partially Finished
- Number of fireplaces: 1
- Fireplace features: One, Gas Log, Living Room
- Furnished: Yes
Interior area
- Total structure area: 5,920
- Total interior livable area: 5,920 sqft
Property
Parking
- Total spaces: 3
- Parking features: Three Car, Underground, Attached, Garage Door Opener
- Attached garage spaces: 3
Accessibility
- Accessibility features: Handicap Access
Features
- Levels: Two
- Stories: 2
- Patio & porch: Covered Deck
- Exterior features: Storage
- Has view: Yes
Lot
- Size: 1.90 Acres
- Features: Wooded, Views, Rock, Trees, View
Details
- Parcel number: 309000073507010
Construction
Type & style
- Home type: SingleFamily
- Property subtype: Site Built
Materials
- Frame
- Foundation: Poured Concrete Fd.
- Roof: Metal
Condition
- Year built: 2016
Community & neighborhood
Security
- Security features: Smoke Detector(s)
Location
- Region: Deadwood
Other
Other facts
- Listing terms: Cash
- Road surface type: Paved
Price history
| Date | Event | Price |
|---|---|---|
| 5/19/2025 | Sold | $1,214,045-21.7%$205/sqft |
Source: | ||
| 4/1/2025 | Contingent | $1,550,000$262/sqft |
Source: | ||
| 12/13/2024 | Price change | $1,550,000-13.6%$262/sqft |
Source: | ||
| 7/8/2024 | Listed for sale | $1,795,000$303/sqft |
Source: | ||
Public tax history
| Year | Property taxes | Tax assessment |
|---|---|---|
| 2025 | $12,708 +5.2% | $936,180 +6.2% |
| 2024 | $12,080 +9% | $881,640 +19% |
| 2023 | $11,084 +2.1% | $740,660 +18.9% |
Find assessor info on the county website
Neighborhood: 57732
Nearby schools
GreatSchools rating
- 4/10Lead-Deadwood Elementary - 03Grades: K-5Distance: 0.8 mi
- 7/10Lead-Deadwood Middle School - 02Grades: 6-8Distance: 3.7 mi
- 4/10Lead-Deadwood High School - 01Grades: 9-12Distance: 3.8 mi
Schools provided by the listing agent
- District: Lead/Deadwood
Source: Mount Rushmore Area AOR. This data may not be complete. We recommend contacting the local school district to confirm school assignments for this home.

Get pre-qualified for a loan
At Zillow Home Loans, we can pre-qualify you in as little as 5 minutes with no impact to your credit score.An equal housing lender. NMLS #10287.
