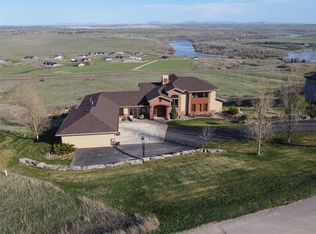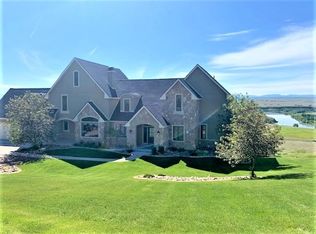Closed
Price Unknown
11 Spring Ridge Dr, Great Falls, MT 59404
7beds
7,584sqft
Single Family Residence
Built in 2002
1.59 Acres Lot
$1,169,800 Zestimate®
$--/sqft
$4,839 Estimated rent
Home value
$1,169,800
$1.08M - $1.28M
$4,839/mo
Zestimate® history
Loading...
Owner options
Explore your selling options
What's special
TMI???? Not too much for this pristine Spring Tree property...Amazing river & mountain views along with top quality construction, & exceptional workmanship with luxury in mind. Stately main floor formal & informal living & dining, convenient wet bar, kitchen with maple cabinets, granite countertops, large entertaining island with gas cooktop, & walk-in pantry. The laundry & half bath are located off kitchen at the base of stairway to bonus room over 4 stall garage. Master suite w/gas fireplace, 2 spacious walk in closets, jetted tub, travertine tile floor, & tile shower. The 2nd level features 3 bedrooms, 2 adjoined by a Jack & Jill full bathroom, & additional full bathroom. Lower level family room w/slider to patio, 2 bedrooms with walk in closets, & full bath. Listed by Tammy Beard.
Zillow last checked: 8 hours ago
Listing updated: July 25, 2023 at 01:45pm
Listed by:
Tammy Beard 406-868-4060,
RE/MAX of Great Falls
Bought with:
Katie Heitzman, RRE-BRO-LIC-15481
RE/MAX of Great Falls
Source: MRMLS,MLS#: 22300870
Facts & features
Interior
Bedrooms & bathrooms
- Bedrooms: 7
- Bathrooms: 6
- Full bathrooms: 4
- 1/2 bathrooms: 2
Bedroom 1
- Length/width source: Other
Bedroom 1
- Description: Walk-Through Closet to Jack & Jill Bath
- Length/width source: Other
Bedroom 1
- Description: Walk-Through Closet to Jack & Jill Bath
- Length/width source: Other
Bedroom 1
- Length/width source: Other
Primary bathroom
- Description: Gas Fireplace
- Length/width source: Other
Bathroom 1
- Description: Half Bathroom off Front Entry
- Length/width source: Other
Bathroom 1
- Description: Jetted Tub, Tile Shower, Private Toilet, 2 Sinks
- Length/width source: Other
Bathroom 1
- Description: Full Bath - Jack & Jill Layout
- Length/width source: Other
Bathroom 1
- Description: Full Bathroom
- Length/width source: Other
Bathroom 1
- Description: Half Bath off Laundry Room
- Length/width source: Other
Other
- Description: Formal Living with Gas Fireplace
- Length/width source: Other
Other
- Description: Bonus Room over 4 Stall Garage with Skylights
- Length/width source: Other
Other
- Description: Formal Dining
- Length/width source: Other
Other
- Description: Wet Bar between Family Room & Formal Living Room
- Length/width source: Other
Other
- Description: Walk-in off Kitchen
- Length/width source: Other
Dining room
- Description: Informal Dining off Kitchen
- Length/width source: Other
Family room
- Description: Slider to Patio & Yard
- Length/width source: Other
Family room
- Description: Off Kitchen & Informal Dining
- Length/width source: Other
Kitchen
- Length/width source: Other
Laundry
- Length/width source: Other
Heating
- Forced Air, Natural Gas
Cooling
- Central Air
Appliances
- Included: Dishwasher, Disposal, Microwave, Range, Refrigerator, Tankless Water Heater
Features
- Wet Bar, Central Vacuum, High Speed Internet, Primary Downstairs, Skylights, Vaulted Ceiling(s)
- Windows: Window Treatments, Skylight(s)
- Basement: Daylight,Full,Partially Finished,Walk-Out Access
- Number of fireplaces: 2
Interior area
- Total interior livable area: 7,584 sqft
- Finished area below ground: 1,496
Property
Parking
- Total spaces: 4
- Parking features: Attached, Garage, Garage Door Opener, Paved
- Attached garage spaces: 4
Features
- Patio & porch: Deck, Patio, Porch
- Fencing: Fenced
- Has view: Yes
- View description: City, Mountain(s), Residential, Creek/Stream
- Has water view: Yes
- Water view: true
- Waterfront features: None
Lot
- Size: 1.59 Acres
- Dimensions: 1.59
- Features: Few Trees
Details
- Parcel number: 02301533103060000
- Zoning description: Buyer to Verify
Construction
Type & style
- Home type: SingleFamily
- Property subtype: Single Family Residence
Materials
- Block, Wood Frame
- Foundation: Poured
- Roof: Composition
Condition
- Year built: 2002
Utilities & green energy
- Sewer: Septic Tank
- Water: Community/Coop
- Utilities for property: Electricity Available, Natural Gas Available
Green energy
- Energy efficient items: HVAC, Insulation, Water Heater, Windows
Community & neighborhood
Security
- Security features: Security System Leased
Location
- Region: Great Falls
HOA & financial
HOA
- Has HOA: Yes
- HOA fee: $250 annually
Other
Other facts
- Listing terms: Cash,Conventional,FHA,VA Loan
- Road surface type: Asphalt, Concrete
Price history
| Date | Event | Price |
|---|---|---|
| 3/10/2023 | Sold | -- |
Source: | ||
| 2/2/2023 | Pending sale | $929,900$123/sqft |
Source: | ||
| 2/2/2023 | Contingent | $929,900$123/sqft |
Source: | ||
| 1/28/2023 | Listed for sale | $929,900$123/sqft |
Source: | ||
| 4/27/2016 | Sold | -- |
Source: | ||
Public tax history
| Year | Property taxes | Tax assessment |
|---|---|---|
| 2025 | $5,166 -12.5% | $950,100 +10% |
| 2024 | $5,902 -3.8% | $864,100 |
| 2023 | $6,137 +23.4% | $864,100 +36.1% |
Find assessor info on the county website
Neighborhood: 59404
Nearby schools
GreatSchools rating
- 9/10Meadow Lark SchoolGrades: PK-6Distance: 2.9 mi
- 5/10North Middle SchoolGrades: 7-8Distance: 6.5 mi
- 5/10C M Russell High SchoolGrades: 9-12Distance: 5.5 mi

