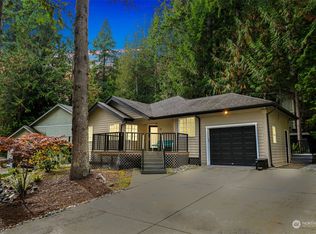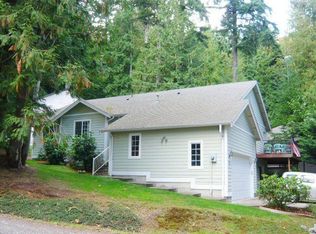Nestled among the trees, 11 Spring Rd will feel like home from the moment you walk in the door. The cool A/C will greet you, while the tall vaulted ceilings and big windows fill the home with dappled sunlight. The open kitchen, complete with a raised eating bar, keeps you connected to the living room and dining area. The main floor bedroom and 3/4 bathroom make for easy living, while the roomy utility room tucks away the laundry, furnace & hot water heater, all while providing additional storage space. Upstairs features two additional bedrooms, one complete with ensuite, dual entry bathroom. The loft is a great bonus space for your WFH office, TV room or yoga practice. New updates include: deck, roof, furnace & heat pump.
This property is off market, which means it's not currently listed for sale or rent on Zillow. This may be different from what's available on other websites or public sources.


