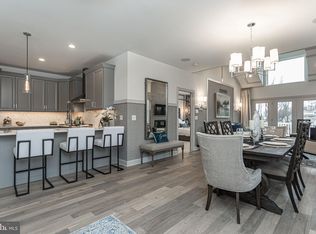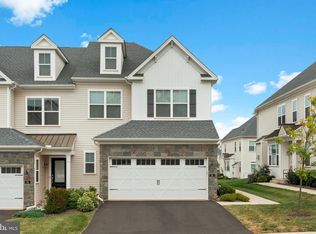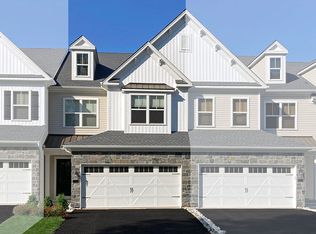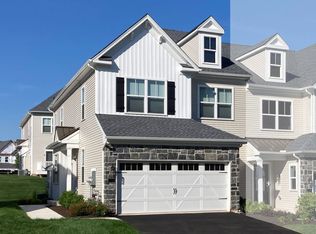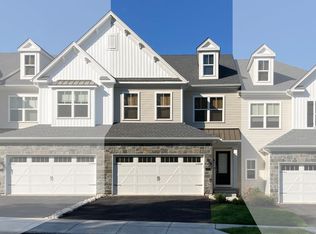11 Spring Mill Dr UNIT 14, Ivyland, PA 18974
What's special
- 125 days |
- 157 |
- 4 |
Zillow last checked: 8 hours ago
Listing updated: August 11, 2025 at 02:28am
Michael Tyrrell 267-464-0040,
DePaul Realty
Travel times
Facts & features
Interior
Bedrooms & bathrooms
- Bedrooms: 3
- Bathrooms: 4
- Full bathrooms: 2
- 1/2 bathrooms: 2
- Main level bathrooms: 1
Rooms
- Room types: Dining Room, Primary Bedroom, Bedroom 2, Bedroom 3, Kitchen, Family Room, Basement, Laundry, Primary Bathroom, Full Bath, Half Bath
Primary bedroom
- Features: Crown Molding, Flooring - Carpet
- Level: Upper
- Area: 238 Square Feet
- Dimensions: 17 x 14
Bedroom 2
- Features: Flooring - Carpet
- Level: Upper
- Area: 168 Square Feet
- Dimensions: 14 x 12
Bedroom 3
- Features: Flooring - Carpet
- Level: Upper
- Area: 143 Square Feet
- Dimensions: 13 x 11
Primary bathroom
- Features: Countertop(s) - Solid Surface, Flooring - Tile/Brick
- Level: Upper
Basement
- Level: Lower
Dining room
- Features: Flooring - Carpet
- Level: Main
- Area: 187 Square Feet
- Dimensions: 17 x 11
Family room
- Features: Flooring - HardWood
- Level: Main
- Area: 204 Square Feet
- Dimensions: 17 x 12
Other
- Features: Countertop(s) - Solid Surface, Flooring - Tile/Brick, Bathroom - Tub Shower
- Level: Upper
Half bath
- Features: Flooring - HardWood
- Level: Main
Kitchen
- Features: Granite Counters, Kitchen - Gas Cooking, Pantry, Kitchen Island, Flooring - HardWood
- Level: Main
- Area: 225 Square Feet
- Dimensions: 15 x 15
Laundry
- Features: Flooring - Vinyl
- Level: Upper
Heating
- Forced Air, ENERGY STAR Qualified Equipment, Natural Gas
Cooling
- Central Air, ENERGY STAR Qualified Equipment, Electric
Appliances
- Included: Dishwasher, Exhaust Fan, Stainless Steel Appliance(s), Water Heater, Cooktop, Disposal, Dryer, Oven, Range Hood, Refrigerator, Washer, Electric Water Heater
- Laundry: Upper Level, Laundry Room
Features
- Crown Molding, Combination Kitchen/Dining, Combination Kitchen/Living, Family Room Off Kitchen, Open Floorplan, Kitchen - Gourmet, Kitchen Island, Pantry, Recessed Lighting, Bathroom - Tub Shower, Upgraded Countertops, Walk-In Closet(s), 9'+ Ceilings
- Flooring: Hardwood, Ceramic Tile, Carpet, Wood
- Doors: Insulated, French Doors, Sliding Glass
- Windows: Low Emissivity Windows, Insulated Windows, Screens, Transom
- Basement: Full,Concrete,Space For Rooms,Sump Pump
- Has fireplace: No
Interior area
- Total structure area: 2,680
- Total interior livable area: 2,680 sqft
- Finished area above ground: 2,038
- Finished area below ground: 642
Property
Parking
- Total spaces: 4
- Parking features: Garage Faces Front, Inside Entrance, Asphalt, Paved, Unassigned, Attached, Driveway, Parking Lot
- Attached garage spaces: 2
- Uncovered spaces: 2
Accessibility
- Accessibility features: None
Features
- Levels: Two
- Stories: 2
- Exterior features: Sidewalks, Lighting
- Pool features: None
Details
- Additional structures: Above Grade, Below Grade
- Parcel number: NO TAX RECORD
- Zoning: R
- Special conditions: Standard
Construction
Type & style
- Home type: Townhouse
- Architectural style: Carriage House
- Property subtype: Townhouse
Materials
- Blown-In Insulation, Frame, Stone, Vinyl Siding
- Foundation: Concrete Perimeter, Passive Radon Mitigation
- Roof: Architectural Shingle,Metal
Condition
- Excellent
- New construction: Yes
- Year built: 2020
Details
- Builder model: Beckett Elite
- Builder name: Judd Associates
Utilities & green energy
- Electric: 200+ Amp Service
- Sewer: Public Sewer
- Water: Public
- Utilities for property: Underground Utilities, Cable Available
Community & HOA
Community
- Security: Fire Sprinkler System
- Subdivision: The Reserve at Spring Mill
HOA
- Has HOA: Yes
- Services included: Lawn Care Front, Lawn Care Rear, Lawn Care Side, Maintenance Grounds, Snow Removal
- HOA fee: $125 monthly
Location
- Region: Ivyland
- Municipality: NORTHAMPTON TWP
Financial & listing details
- Price per square foot: $340/sqft
- Date on market: 8/11/2025
- Listing agreement: Exclusive Right To Sell
- Listing terms: Conventional,Cash,FHA,VA Loan
- Ownership: Fee Simple
About the community
Source: Judd Builders
3 homes in this community
Available homes
| Listing | Price | Bed / bath | Status |
|---|---|---|---|
Current home: 11 Spring Mill Dr UNIT 14 | $910,000 | 3 bed / 4 bath | Available |
| 9 Spring Mill Dr #13 | $697,000 | 3 bed / 3 bath | Available |
| 56 Parry Way LOT 128 | $778,008 | 3 bed / 3 bath | Pending |
Source: Judd Builders
Contact builder

By pressing Contact builder, you agree that Zillow Group and other real estate professionals may call/text you about your inquiry, which may involve use of automated means and prerecorded/artificial voices and applies even if you are registered on a national or state Do Not Call list. You don't need to consent as a condition of buying any property, goods, or services. Message/data rates may apply. You also agree to our Terms of Use.
Learn how to advertise your homesEstimated market value
$899,100
$854,000 - $944,000
$3,782/mo
Price history
| Date | Event | Price |
|---|---|---|
| 8/11/2025 | Listed for sale | $910,000+46.8%$340/sqft |
Source: | ||
| 5/20/2025 | Listing removed | $619,900$231/sqft |
Source: | ||
| 3/19/2024 | Listed for sale | $619,900+5.3%$231/sqft |
Source: | ||
| 12/7/2023 | Listing removed | -- |
Source: | ||
| 10/10/2023 | Price change | $588,900-1.8%$220/sqft |
Source: | ||
Public tax history
Monthly payment
Neighborhood: 18974
Nearby schools
GreatSchools rating
- 6/10Maureen M Welch El SchoolGrades: K-6Distance: 1.4 mi
- 6/10Holland Middle SchoolGrades: 7-8Distance: 5 mi
- 9/10Council Rock High School SouthGrades: 9-12Distance: 4.5 mi
Schools provided by the builder
- Elementary: Maureen Welch Elementary School
- Middle: Holland Middle School
- High: Council Rock High School South
- District: Council Rock
Source: Judd Builders. This data may not be complete. We recommend contacting the local school district to confirm school assignments for this home.

