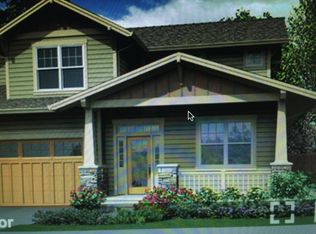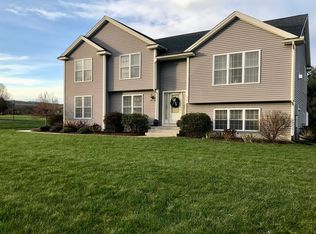This amazing home has everything! From top to bottom 4200 of living space. A beautifully functional basement to stylish granite counter top kitchen, large living space and pool side with a waterfall. This home is minutes from a marina, downtown for great dining as well as entertainment.
This property is off market, which means it's not currently listed for sale or rent on Zillow. This may be different from what's available on other websites or public sources.


