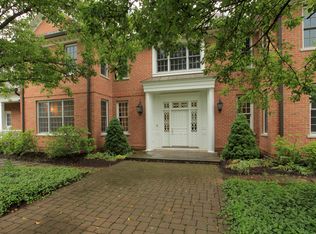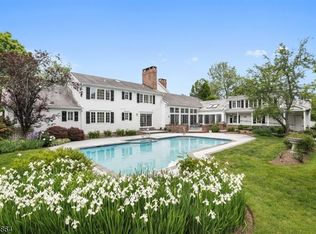Spectacular custom home situated on a picturesque cul-de-sac. Spacious and inviting with extensive millwork and an open concept floor plan perfect for everyday living and entertaining as well. A home that is both comfortable and grand with attention to detail. A coffered ceiling highlights the Family Room which has large windows framing lovely views. The Library with custom wall and window treatments and fireplace is an appealing retreat as is the skylit Conservatory with fireplace. The Chef's kitchen offers a center island with breakfast bar & a pantry. The first-floor bedroom can serve as a guest room, service quarters or office. The luxurious master suite features a balcony off of the bedroom, double-sided fireplace between the bedroom & master sitting room, 2 walk-in closets & lux master bath.
This property is off market, which means it's not currently listed for sale or rent on Zillow. This may be different from what's available on other websites or public sources.

