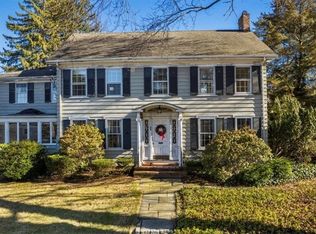Sold for $505,000
$505,000
11 Spring Glen Terrace, Hamden, CT 06517
3beds
2,858sqft
Single Family Residence
Built in 1928
0.27 Acres Lot
$507,100 Zestimate®
$177/sqft
$4,174 Estimated rent
Home value
$507,100
$451,000 - $573,000
$4,174/mo
Zestimate® history
Loading...
Owner options
Explore your selling options
What's special
Spring Glen! Classic Colonial built in 1928 with high ceilings on quiet street. Stone floor entry vestibule leads into the foyer and spacious Living Room with fireplace, bow window and window seat to the west. Generous size formal Dining Room with a glass slider to the south. The first floor features a cathedral ceiling study with built-ins. Three second floor bedrooms and bath. third-floor bedroom with bath .Minutes to major highways and New Haven. A little TLC could go a long way.
Zillow last checked: 8 hours ago
Listing updated: June 27, 2025 at 10:44am
Listed by:
John Cuozzo 203-288-1900,
Press/Cuozzo Realtors 203-288-1900
Bought with:
John Cuozzo, REB.0152492
Press/Cuozzo Realtors
Source: Smart MLS,MLS#: 24054244
Facts & features
Interior
Bedrooms & bathrooms
- Bedrooms: 3
- Bathrooms: 3
- Full bathrooms: 3
Primary bedroom
- Level: Upper
- Area: 234 Square Feet
- Dimensions: 13 x 18
Bedroom
- Level: Upper
- Area: 180 Square Feet
- Dimensions: 12 x 15
Bedroom
- Level: Upper
- Area: 196 Square Feet
- Dimensions: 14 x 14
Dining room
- Features: Sliders, Hardwood Floor
- Level: Main
- Area: 195 Square Feet
- Dimensions: 13 x 15
Family room
- Features: Skylight, Cathedral Ceiling(s), Sliders
- Level: Main
- Area: 480 Square Feet
- Dimensions: 20 x 24
Kitchen
- Level: Main
- Area: 160 Square Feet
- Dimensions: 10 x 16
Library
- Features: Vaulted Ceiling(s), Bookcases, Built-in Features
- Level: Main
- Area: 120 Square Feet
- Dimensions: 8 x 15
Living room
- Features: Fireplace, Hardwood Floor
- Level: Main
- Area: 308 Square Feet
- Dimensions: 14 x 22
Other
- Level: Upper
Heating
- Hot Water, Natural Gas
Cooling
- None
Appliances
- Included: Gas Cooktop, Dishwasher, Washer, Dryer, Gas Water Heater
- Laundry: Main Level
Features
- Open Floorplan
- Basement: Full
- Attic: Finished,Walk-up
- Number of fireplaces: 1
Interior area
- Total structure area: 2,858
- Total interior livable area: 2,858 sqft
- Finished area above ground: 2,858
Property
Parking
- Total spaces: 1
- Parking features: Attached
- Attached garage spaces: 1
Lot
- Size: 0.27 Acres
- Features: Subdivided
Details
- Parcel number: 1138780
- Zoning: R4
Construction
Type & style
- Home type: SingleFamily
- Architectural style: Colonial
- Property subtype: Single Family Residence
Materials
- Cedar
- Foundation: Stone
- Roof: Asphalt
Condition
- New construction: No
- Year built: 1928
Utilities & green energy
- Sewer: Public Sewer
- Water: Public
- Utilities for property: Cable Available
Community & neighborhood
Location
- Region: Hamden
- Subdivision: Spring Glen
Price history
| Date | Event | Price |
|---|---|---|
| 6/25/2025 | Sold | $505,000-8%$177/sqft |
Source: | ||
| 4/5/2025 | Pending sale | $549,000$192/sqft |
Source: | ||
| 1/7/2025 | Price change | $549,000-6.2%$192/sqft |
Source: | ||
| 10/22/2024 | Listed for sale | $585,000+108.9%$205/sqft |
Source: | ||
| 11/8/1989 | Sold | $280,000$98/sqft |
Source: Public Record Report a problem | ||
Public tax history
| Year | Property taxes | Tax assessment |
|---|---|---|
| 2025 | $20,885 +39.2% | $402,570 +49.3% |
| 2024 | $14,999 -14.7% | $269,710 -13.5% |
| 2023 | $17,582 +1.6% | $311,850 |
Find assessor info on the county website
Neighborhood: 06517
Nearby schools
GreatSchools rating
- 7/10Spring Glen SchoolGrades: K-6Distance: 0.5 mi
- 4/10Hamden Middle SchoolGrades: 7-8Distance: 1.2 mi
- 4/10Hamden High SchoolGrades: 9-12Distance: 1 mi
Schools provided by the listing agent
- Elementary: Spring Glen
- High: Hamden
Source: Smart MLS. This data may not be complete. We recommend contacting the local school district to confirm school assignments for this home.
Get pre-qualified for a loan
At Zillow Home Loans, we can pre-qualify you in as little as 5 minutes with no impact to your credit score.An equal housing lender. NMLS #10287.
Sell for more on Zillow
Get a Zillow Showcase℠ listing at no additional cost and you could sell for .
$507,100
2% more+$10,142
With Zillow Showcase(estimated)$517,242
