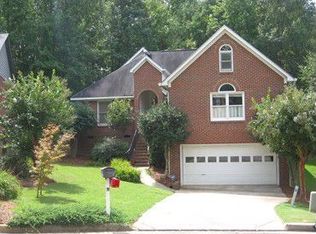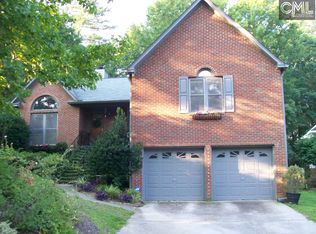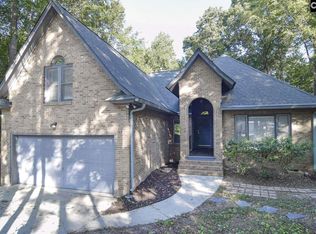The Home where all the memories are meant to happen, this beautiful open floor plan offers over 50k in updates from your newly renovated Kitchen, with Corian hard Counter tops, Harwood Floors throughout, Plantation Shutters, Formal Dining Room with Built in China Cabinet, Mother in law suite with a separate entrance, Large Master Bath, Jacuzzi tub with Corner Picture Windows, Gas Fireplace, Whole-house Tankless water Heater, Large Deck Secluded backyard, Basement Workshop.
This property is off market, which means it's not currently listed for sale or rent on Zillow. This may be different from what's available on other websites or public sources.


