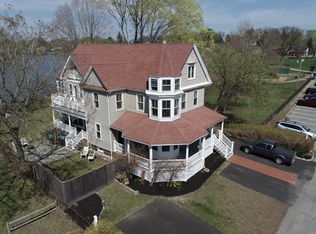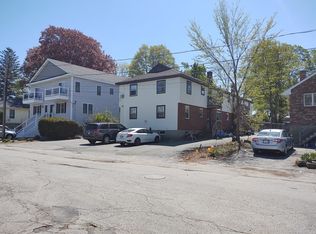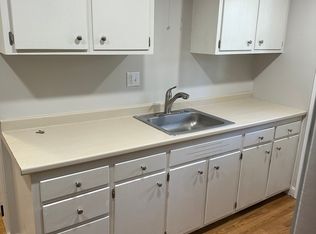Sold for $660,000 on 05/30/25
$660,000
11 Spaulding St FLOOR 2, Wakefield, MA 01880
4beds
2,740sqft
Condominium
Built in 1900
-- sqft lot
$655,600 Zestimate®
$241/sqft
$3,973 Estimated rent
Home value
$655,600
$610,000 - $708,000
$3,973/mo
Zestimate® history
Loading...
Owner options
Explore your selling options
What's special
The location is unbeatable—just a short distance to the town center and commuter rail, with easy access to Routes 93/95/128 and the Oak Grove T station. Welcome to this fully updated 4-bedroom, 2-bathroom condo, offering stunning lakefront living just 20 minutes from downtown Boston. Spanning two levels on the second and third floors of a beautifully preserved 1900s building, this spacious home boasts large, airy rooms with exceptional architectural details. Water views greet you from every room, filling the space with natural light. Enjoy modern conveniences like in-unit laundry, while the fenced-in yard provides a private oasis. Whether you're relaxing at home or commuting to the city, this is lakefront living at its finest. Come experience the charm of suburban tranquility with city convenience.
Zillow last checked: 8 hours ago
Listing updated: June 01, 2025 at 02:49pm
Listed by:
Team ROVI 413-213-3472,
Real Broker MA, LLC 413-273-1381,
Stephanie Scanlon
Bought with:
Joseph Marini
Marini Real Estate, LLC
Source: MLS PIN,MLS#: 73352826
Facts & features
Interior
Bedrooms & bathrooms
- Bedrooms: 4
- Bathrooms: 2
- Full bathrooms: 2
Primary bedroom
- Features: Bathroom - 3/4, Vaulted Ceiling(s), Balcony - Exterior
- Level: Third
- Area: 610.9
- Dimensions: 20.5 x 29.8
Bedroom 2
- Features: Closet, Flooring - Hardwood
- Level: Second
- Area: 185.44
- Dimensions: 15.2 x 12.2
Bedroom 3
- Features: Flooring - Hardwood
- Level: Second
- Area: 125.44
- Dimensions: 12.8 x 9.8
Bedroom 4
- Features: Closet, Flooring - Wall to Wall Carpet
- Level: Third
- Area: 399.09
- Dimensions: 25.1 x 15.9
Bathroom 1
- Features: Bathroom - Full, Bathroom - Tiled With Tub & Shower, Flooring - Stone/Ceramic Tile
- Level: Second
Bathroom 2
- Features: Bathroom - 3/4, Bathroom - Tiled With Shower Stall, Flooring - Stone/Ceramic Tile
- Level: Third
Kitchen
- Features: Closet, Flooring - Hardwood, Balcony - Exterior, Breakfast Bar / Nook
- Level: Second
- Area: 154.78
- Dimensions: 14.2 x 10.9
Living room
- Features: Closet, Flooring - Hardwood
- Level: Second
- Area: 258.42
- Dimensions: 14.6 x 17.7
Office
- Features: Ceiling - Vaulted, Closet - Walk-in, Closet
- Level: Third
- Area: 224.31
- Dimensions: 17.11 x 13.11
Heating
- Forced Air, Natural Gas
Cooling
- None
Appliances
- Laundry: Second Floor, In Unit
Features
- Vaulted Ceiling(s), Walk-In Closet(s), Closet, Office
- Flooring: Carpet, Bamboo, Hardwood, Flooring - Hardwood
- Has basement: Yes
- Has fireplace: No
Interior area
- Total structure area: 2,740
- Total interior livable area: 2,740 sqft
- Finished area above ground: 2,740
Property
Parking
- Total spaces: 2
- Parking features: Off Street, Deeded, Paved
- Uncovered spaces: 2
Features
- Entry location: Unit Placement(Upper)
- Exterior features: Balcony - Exterior, Balcony
Details
- Parcel number: M:000011 B:SP11 P:00013B,816781
- Zoning: GR
Construction
Type & style
- Home type: Condo
- Property subtype: Condominium
Materials
- Roof: Shingle
Condition
- Year built: 1900
Utilities & green energy
- Electric: Circuit Breakers
- Sewer: Public Sewer
- Water: Public
Community & neighborhood
Community
- Community features: Public Transportation, Shopping, Tennis Court(s), Park, Walk/Jog Trails, Golf, Bike Path, Highway Access, Marina, Public School
Location
- Region: Wakefield
HOA & financial
HOA
- HOA fee: $399 monthly
- Services included: Water, Sewer, Insurance, Maintenance Grounds
Price history
| Date | Event | Price |
|---|---|---|
| 5/30/2025 | Sold | $660,000-3.6%$241/sqft |
Source: MLS PIN #73352826 | ||
| 5/2/2025 | Contingent | $685,000$250/sqft |
Source: MLS PIN #73352826 | ||
| 4/24/2025 | Price change | $685,000-2%$250/sqft |
Source: MLS PIN #73352826 | ||
| 4/9/2025 | Listed for sale | $699,000$255/sqft |
Source: MLS PIN #73352826 | ||
| 4/7/2025 | Contingent | $699,000$255/sqft |
Source: MLS PIN #73352826 | ||
Public tax history
| Year | Property taxes | Tax assessment |
|---|---|---|
| 2025 | $11,544 -0.3% | $1,017,100 -1.2% |
| 2024 | $11,581 | $1,029,400 |
Find assessor info on the county website
Neighborhood: Downtown
Nearby schools
GreatSchools rating
- 7/10Galvin Middle SchoolGrades: 5-8Distance: 0.6 mi
- 8/10Wakefield Memorial High SchoolGrades: 9-12Distance: 0.8 mi
- 8/10Dolbeare Elementary SchoolGrades: K-4Distance: 0.9 mi
Get a cash offer in 3 minutes
Find out how much your home could sell for in as little as 3 minutes with a no-obligation cash offer.
Estimated market value
$655,600
Get a cash offer in 3 minutes
Find out how much your home could sell for in as little as 3 minutes with a no-obligation cash offer.
Estimated market value
$655,600


