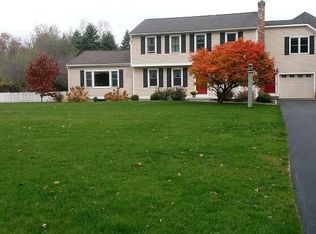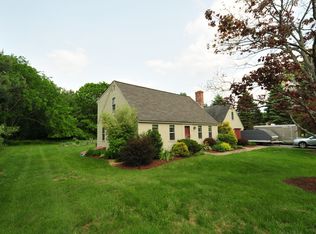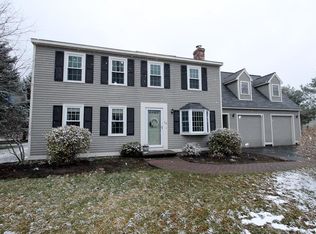Sold for $800,000 on 05/31/24
$800,000
11 Spartan Arrow Rd, Littleton, MA 01460
3beds
2,000sqft
Single Family Residence
Built in 1982
0.92 Acres Lot
$816,300 Zestimate®
$400/sqft
$3,770 Estimated rent
Home value
$816,300
$759,000 - $882,000
$3,770/mo
Zestimate® history
Loading...
Owner options
Explore your selling options
What's special
Picturesque home on a beautiful level lot. Enter into this 3 bedroom home through a spacious heated sunroom with cathedral ceiling, skylight & tile flooring leading to a gourmet eat in kitchen with granite countertops, custom cabinetry including all appliances & hardwood floors. The remainder of the first floor offers hardwood flooring, formal dining room & front to back living room with wood burning fireplace. There is also a half bath on this level. The second floor features new carpeting throughout, a large primary bedroom with two closets, two additional good size bedrooms & a full bath. The unfinished basement offers ample room for storage & a washer & dryer. There also is an oversized two car garage. A slider from the sunroom opens to a hardscaped patio & a large flat back yard surrounded by vegetation. There is a new septic system installed. Easy access to Route 495 & Route 2 from this location. Open house Sunday April 21st from 11AM to 1PM.
Zillow last checked: 8 hours ago
Listing updated: May 31, 2024 at 10:48am
Listed by:
Twila Palmer 978-973-6917,
Westford Real Estate, Inc. 978-692-4884
Bought with:
Michael Hubbard
The Real Estate Hub, LLC
Source: MLS PIN,MLS#: 73226275
Facts & features
Interior
Bedrooms & bathrooms
- Bedrooms: 3
- Bathrooms: 2
- Full bathrooms: 1
- 1/2 bathrooms: 1
Primary bedroom
- Features: Walk-In Closet(s), Closet, Flooring - Wall to Wall Carpet
- Level: Second
- Area: 288
- Dimensions: 12 x 24
Bedroom 2
- Features: Closet, Flooring - Wall to Wall Carpet
- Level: Second
- Area: 156
- Dimensions: 12 x 13
Bedroom 3
- Features: Closet, Flooring - Wall to Wall Carpet
- Level: Second
- Area: 165
- Dimensions: 11 x 15
Primary bathroom
- Features: No
Bathroom 1
- Features: Bathroom - Half, Closet, Flooring - Vinyl
- Level: First
- Area: 42
- Dimensions: 6 x 7
Bathroom 2
- Features: Bathroom - Full, Bathroom - With Tub, Closet, Flooring - Vinyl
- Level: Second
- Area: 56
- Dimensions: 7 x 8
Dining room
- Features: Flooring - Hardwood
- Level: First
- Area: 154
- Dimensions: 11 x 14
Kitchen
- Features: Flooring - Hardwood, Countertops - Stone/Granite/Solid, Breakfast Bar / Nook, Recessed Lighting, Stainless Steel Appliances
- Level: First
- Area: 143
- Dimensions: 11 x 13
Living room
- Features: Flooring - Hardwood
- Level: First
- Area: 276
- Dimensions: 12 x 23
Heating
- Central, Forced Air, Electric Baseboard, Oil
Cooling
- Central Air
Appliances
- Laundry: In Basement, Electric Dryer Hookup, Washer Hookup
Features
- Cathedral Ceiling(s), Sun Room
- Flooring: Tile, Vinyl, Carpet, Hardwood, Flooring - Stone/Ceramic Tile
- Doors: French Doors, Storm Door(s)
- Windows: Skylight(s), Insulated Windows
- Basement: Interior Entry,Bulkhead,Concrete,Unfinished
- Number of fireplaces: 1
- Fireplace features: Living Room
Interior area
- Total structure area: 2,000
- Total interior livable area: 2,000 sqft
Property
Parking
- Total spaces: 6
- Parking features: Attached, Paved Drive, Off Street, Paved
- Attached garage spaces: 2
- Uncovered spaces: 4
Accessibility
- Accessibility features: No
Features
- Patio & porch: Patio
- Exterior features: Patio, Sprinkler System
- Frontage length: 150.00
Lot
- Size: 0.92 Acres
- Features: Level
Details
- Parcel number: 566748
- Zoning: R
Construction
Type & style
- Home type: SingleFamily
- Architectural style: Colonial
- Property subtype: Single Family Residence
Materials
- Frame
- Foundation: Concrete Perimeter
- Roof: Shingle
Condition
- Year built: 1982
Utilities & green energy
- Electric: Circuit Breakers, 200+ Amp Service
- Sewer: Private Sewer
- Water: Public
- Utilities for property: for Electric Range, for Electric Oven, for Electric Dryer, Washer Hookup
Community & neighborhood
Community
- Community features: Public Transportation, Shopping, Walk/Jog Trails, Medical Facility, Conservation Area, Highway Access, House of Worship, Public School
Location
- Region: Littleton
Other
Other facts
- Listing terms: Contract
- Road surface type: Paved
Price history
| Date | Event | Price |
|---|---|---|
| 5/31/2024 | Sold | $800,000+10.3%$400/sqft |
Source: MLS PIN #73226275 Report a problem | ||
| 4/19/2024 | Listed for sale | $725,000$363/sqft |
Source: MLS PIN #73226275 Report a problem | ||
Public tax history
| Year | Property taxes | Tax assessment |
|---|---|---|
| 2025 | $9,638 +0.5% | $648,600 +0.3% |
| 2024 | $9,593 +4.2% | $646,400 +14.1% |
| 2023 | $9,207 +3.3% | $566,600 +12.6% |
Find assessor info on the county website
Neighborhood: 01460
Nearby schools
GreatSchools rating
- 7/10Russell St Elementary SchoolGrades: 3-5Distance: 1.3 mi
- 9/10Littleton Middle SchoolGrades: 6-8Distance: 1.4 mi
- 9/10Littleton High SchoolGrades: 9-12Distance: 1.2 mi
Schools provided by the listing agent
- Elementary: Littleton Pub
- Middle: Littleton Midd
- High: Littleton Hs
Source: MLS PIN. This data may not be complete. We recommend contacting the local school district to confirm school assignments for this home.
Get a cash offer in 3 minutes
Find out how much your home could sell for in as little as 3 minutes with a no-obligation cash offer.
Estimated market value
$816,300
Get a cash offer in 3 minutes
Find out how much your home could sell for in as little as 3 minutes with a no-obligation cash offer.
Estimated market value
$816,300


