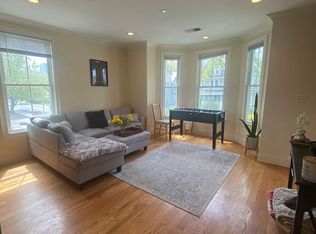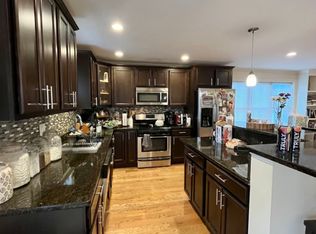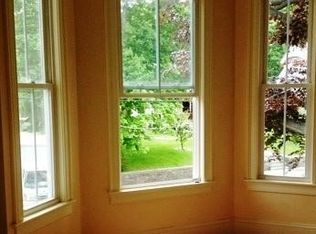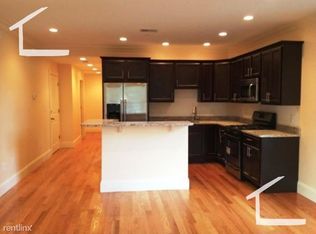The Sparhawk is a new construction development set in an urban neighborhood in Brighton, MA, an area rich in history. The project is of high quality building materials with an emphasis on craftsmanship. The property features two separate buildings each affording luxury amenities. The rear building offers two (2) new construction luxury townhomes of superior design including 4 beds, 3.5 baths, private deck, hard wood flooring throughout, crown moldings, kitchens with granite counters and island, stainless steel appliances, gas fire places, 2 parking spaces with one garage space per unit, W/D hook-ups in each, central AC & gas Heat and more. Located only steps to Brighton Center and St. Elizabeths Hospital. The Sparhawk's location affords easy access to Memorial & Storrow Drive, the Mass Pike, downtown Boston, Logan Airport, Brookline, Newton, Watertown and Fenway. Amongst the local colleges and universities are Harvard, MIT, Boston University, Tufts and Boston College. Just a short distance to Mount Auburn, Mass General and Cambridge Hospitals. Local shopping and recreational facilities include the Oak Square & Newton YMCA, BSC Sports Facilities, Chestnut Hill Malls, Newton Center shops and restaurants, Watertown & Arsenal Malls, The Mount Auburn Club, Fresh Pond Reservoir & Golf Course, Newton Commonwealth Golf Course, Kenmore Square, Harvard Square, Porter Square and Watertown Square. Public Transportation from The Sparhawk is just steps away. Choices include the Express Bus to downtown Boston and the Back Bay, routes to Cambridge, Watertown and Fenway. The Commuter Rail is just a few minute drive on Walnut St. in Newton. Contact Peter Racheotes at peter@rockhillrg.com for showings. 12 Month Lease (minimum) First & Security Realtor Fee Pet Friendly Floor Plans are for reference only
This property is off market, which means it's not currently listed for sale or rent on Zillow. This may be different from what's available on other websites or public sources.



