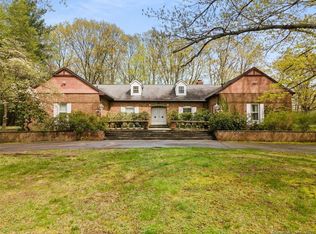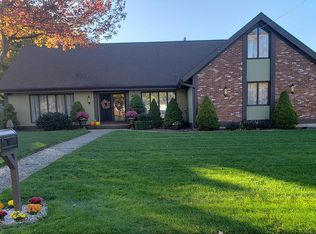Truly a home for living is this spacious (3,561 Sq. Ft.) Brick Ranch located on a quiet Rd. in the Country Club area. Enter through the foyer ( 9 x 12) with adjacent powder room leading directly into the sunken living room with French Doors opening to private, rear, bluestone patio. Step up thru the arch-ways into the formal and bright Dining Room. (Both rooms have Hunter Douglas Silhouette Shades). The kitchen features a gas Wolf cook-top, Best Hood, Wolf Double Ovens, Sub-zero Refrigerator, Sub-zero Double Freezer Drawers and a (5.10 x 3 ) Granite Island. Family Room has a white-brick, wood-burning FP with a black-slate hearth and sliders leading to a blue-stone patio. Mud room entry has built-in cabinets, desk and drawers. The larger MB Suite has a trey ceiling with indirect lighting, custom Hunter Douglas Silhouette Shades and a walk-in closet. The 2nd MB also has custom-made Roman Shades, double closets, built-in oval tub & glass shower. There is also a lovely (12 x 18) 3 season Sun Porch that opens to the blue stone patio ( 19 x 64 ) over-looking mature plantings, gardens & includes a Weber, gas connected grill. Excellent potential for at-home working or In-Law Apt. This is truly a livable and lovely custom-built home! There is a 4 car garage with sink, pull down stairs to walk -thru attics, additional space above garage for expansion & storage, and a wine cellar.
This property is off market, which means it's not currently listed for sale or rent on Zillow. This may be different from what's available on other websites or public sources.

