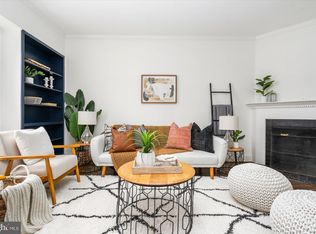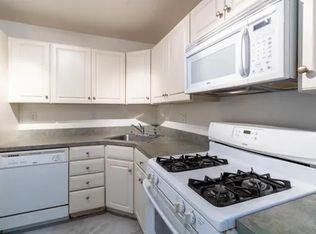Sold for $385,000 on 06/06/25
$385,000
11 Southfield Pl, Baltimore, MD 21212
3beds
1,720sqft
Single Family Residence
Built in 1936
5,662.8 Square Feet Lot
$393,900 Zestimate®
$224/sqft
$2,188 Estimated rent
Home value
$393,900
$343,000 - $453,000
$2,188/mo
Zestimate® history
Loading...
Owner options
Explore your selling options
What's special
Brimming with care and pride of ownership, this charming semi-detached Colonial is nestled on a beautifully tree-lined street at the end of a quiet cul-de-sac in the coveted Homeland neighborhood. Surrounded by perfectly manicured garden beds, flowering shrubs, and mature trees, the setting is as picturesque as it is peaceful. Just moments from the Homeland Lakes, this home offers the perfect blend of tranquil surroundings and walkable convenience. Step inside to discover a sun-drenched front sunroom, complete with rich hardwood floors and a wood-burning fireplace, ideal for morning coffee or curling up with a good book. The formal dining room features gleaming hardwoods, classic wainscoting and chair rail detailing, creating an inviting space for memorable gatherings. The kitchen flows effortlessly from the dining area, making entertaining both easy and enjoyable. Upstairs, you'll find three spacious bedrooms, a freshly re-glazed full bath, and ample closet space throughout. The finished lower level offers newly installed flooring, generous storage, and a second full bath. The area is perfect for a guest suite, rec. room, or home office. Step outside to your private backyard retreat with two charming paver patios, an ideal setting for al fresco dining or winding down with an evening drink. Bonus area in the back could be used for a fire pit or outdoor entertaining under the stars. Additional highlights include a detached garage, whole-house interior paint (2025), beautifully refinished hardwood floors (2025), updated basement vanity and flooring (2025), new washer/dryer (2024), new refrigerator (2022), main house slate roof replacement (2014), PVC sewer line replacement, and more. Truly a delightful home in an unbeatable location!
Zillow last checked: 8 hours ago
Listing updated: June 07, 2025 at 04:34am
Listed by:
Jeffrey Gaines 443-845-6099,
Berkshire Hathaway HomeServices Homesale Realty
Bought with:
Lou Chirgott
Core Maryland Real Estate LLC
Source: Bright MLS,MLS#: MDBA2165496
Facts & features
Interior
Bedrooms & bathrooms
- Bedrooms: 3
- Bathrooms: 2
- Full bathrooms: 2
Primary bedroom
- Features: Flooring - HardWood
- Level: Upper
- Area: 195 Square Feet
- Dimensions: 15 x 13
Bedroom 2
- Features: Flooring - HardWood
- Level: Upper
- Area: 180 Square Feet
- Dimensions: 15 x 12
Bedroom 3
- Features: Flooring - HardWood
- Level: Upper
- Area: 110 Square Feet
- Dimensions: 11 x 10
Dining room
- Features: Flooring - HardWood
- Level: Main
- Area: 180 Square Feet
- Dimensions: 15 x 12
Foyer
- Features: Flooring - HardWood
- Level: Main
- Area: 80 Square Feet
- Dimensions: 10 x 8
Kitchen
- Features: Flooring - HardWood
- Level: Main
- Area: 110 Square Feet
- Dimensions: 11 x 10
Living room
- Features: Flooring - HardWood, Fireplace - Wood Burning
- Level: Main
- Area: 234 Square Feet
- Dimensions: 18 x 13
Recreation room
- Features: Flooring - Concrete
- Level: Lower
- Area: 357 Square Feet
- Dimensions: 21 x 17
Storage room
- Features: Flooring - Concrete
- Level: Lower
- Area: 192 Square Feet
- Dimensions: 16 x 12
Heating
- Radiator, Oil
Cooling
- Central Air, Electric
Appliances
- Included: Microwave, Dishwasher, Disposal, Dryer, Oven/Range - Gas, Refrigerator, Washer, Water Heater, Gas Water Heater
Features
- Bathroom - Stall Shower, Bathroom - Tub Shower, Breakfast Area, Ceiling Fan(s), Chair Railings, Dining Area, Family Room Off Kitchen, Floor Plan - Traditional, Formal/Separate Dining Room, Eat-in Kitchen, Kitchen - Table Space, Recessed Lighting, Upgraded Countertops, Wainscotting, Dry Wall
- Flooring: Hardwood, Wood
- Basement: Finished,Improved,Interior Entry,Rough Bath Plumb
- Number of fireplaces: 1
- Fireplace features: Wood Burning
Interior area
- Total structure area: 2,130
- Total interior livable area: 1,720 sqft
- Finished area above ground: 1,420
- Finished area below ground: 300
Property
Parking
- Total spaces: 1
- Parking features: Garage Faces Rear, Detached
- Garage spaces: 1
Accessibility
- Accessibility features: None
Features
- Levels: Three
- Stories: 3
- Patio & porch: Patio, Porch
- Pool features: None
- Fencing: Full
Lot
- Size: 5,662 sqft
- Features: Cul-De-Sac
Details
- Additional structures: Above Grade, Below Grade
- Parcel number: 0327115026C053
- Zoning: R-4
- Special conditions: Standard
Construction
Type & style
- Home type: SingleFamily
- Architectural style: Colonial
- Property subtype: Single Family Residence
- Attached to another structure: Yes
Materials
- Brick
- Foundation: Other
- Roof: Slate
Condition
- New construction: No
- Year built: 1936
Utilities & green energy
- Sewer: Public Sewer
- Water: Public
Community & neighborhood
Location
- Region: Baltimore
- Subdivision: Homeland Historic District
- Municipality: Baltimore City
HOA & financial
HOA
- Has HOA: Yes
- HOA fee: $206 annually
Other
Other facts
- Listing agreement: Exclusive Right To Sell
- Ownership: Fee Simple
Price history
| Date | Event | Price |
|---|---|---|
| 6/6/2025 | Sold | $385,000+5.5%$224/sqft |
Source: | ||
| 5/5/2025 | Pending sale | $364,900$212/sqft |
Source: | ||
| 5/4/2025 | Contingent | $364,900$212/sqft |
Source: | ||
| 5/1/2025 | Listed for sale | $364,900$212/sqft |
Source: | ||
Public tax history
| Year | Property taxes | Tax assessment |
|---|---|---|
| 2025 | -- | $279,567 +0.6% |
| 2024 | $6,561 +4.3% | $278,000 +4.3% |
| 2023 | $6,288 +4.5% | $266,433 -4.2% |
Find assessor info on the county website
Neighborhood: Homeland
Nearby schools
GreatSchools rating
- 3/10Govans Elementary SchoolGrades: PK-5,7Distance: 0.5 mi
- 5/10Western High SchoolGrades: 9-12Distance: 1.7 mi
- NABaltimore I.T. AcademyGrades: 6-8Distance: 0.6 mi
Schools provided by the listing agent
- District: Baltimore City Public Schools
Source: Bright MLS. This data may not be complete. We recommend contacting the local school district to confirm school assignments for this home.

Get pre-qualified for a loan
At Zillow Home Loans, we can pre-qualify you in as little as 5 minutes with no impact to your credit score.An equal housing lender. NMLS #10287.
Sell for more on Zillow
Get a free Zillow Showcase℠ listing and you could sell for .
$393,900
2% more+ $7,878
With Zillow Showcase(estimated)
$401,778
