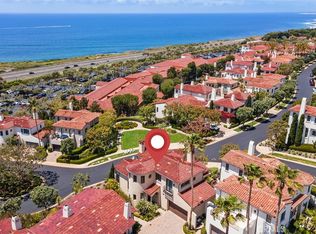Welcome to 11 Southern Hills Drive This beautifully updated single-family home is located on a serene, tree-lined street in the prestigious Alta Vista neighborhood of Aliso Viejo just minutes from the beach, fine dining, premier shopping, and award-winning schools. An open, light-filled floor plan greets you upon entry, where the living, kitchen, and dining areas flow effortlessly together. Expansive windows bring in natural light throughout, enhanced by custom remote-control shades that elevate both comfort and style. The gourmet kitchen features quartz countertops, stainless steel appliances, shaker-style cabinetry, RH Machinist pendant lighting, and an oversized island with extensive drawer storage. In the adjacent dining area, a custom-designed bar with display shelving and built-in storage adds a stylish and functional focal point perfect for entertaining. The spacious family room includes built-in cabinetry and opens to views of the private backyard. Upstairs, you'll find four generously sized bedrooms, a private balcony for sunset views, and a flexible media room ideal for movie nights, gaming, or a relaxing lounge space. Bathrooms are luxuriously appointed with custom tile work, quartz vanities, a glass-enclosed shower, and a freestanding soaking tub. The backyard is fully hardscaped and designed for unforgettable outdoor living featuring a wood-burning fire pit, a built-in BBQ, and a dining area under string lights, surrounded by vibrant roses in full bloom. Located near Canyon Vista Elementary, Don Juan Avila Middle School, and Soka University, this exceptional home offers the best of luxury, lifestyle, and location.
House for rent
$9,000/mo
11 Southern Hills Dr, Aliso Viejo, CA 92656
4beds
2,525sqft
Price is base rent and doesn't include required fees.
Singlefamily
Available now
Cats, dogs OK
Central air
In unit laundry
2 Attached garage spaces parking
Central, fireplace
What's special
Private backyardPrivate balconyGourmet kitchenOversized islandShaker-style cabinetryExpansive windowsFlexible media room
- 3 days
- on Zillow |
- -- |
- -- |
Travel times
Facts & features
Interior
Bedrooms & bathrooms
- Bedrooms: 4
- Bathrooms: 3
- Full bathrooms: 2
- 1/2 bathrooms: 1
Rooms
- Room types: Dining Room, Family Room
Heating
- Central, Fireplace
Cooling
- Central Air
Appliances
- Included: Dishwasher, Microwave, Oven, Range, Refrigerator, Stove
- Laundry: In Unit, Laundry Room, Upper Level
Features
- All Bedrooms Up, Breakfast Counter / Bar, Cathedral Ceiling(s), Dressing Area, Eating Area In Dining Room, Entry, Family Kitchen, Family Room, High Ceilings, Kitchen, Laundry, Living Room, Open Floorplan, Quartz Counters, Recessed Lighting
- Flooring: Carpet, Laminate, Tile
- Has fireplace: Yes
Interior area
- Total interior livable area: 2,525 sqft
Property
Parking
- Total spaces: 2
- Parking features: Attached, Covered
- Has attached garage: Yes
- Details: Contact manager
Features
- Stories: 2
- Exterior features: Contact manager
- Has view: Yes
- View description: Contact manager
Details
- Parcel number: 63233304
Construction
Type & style
- Home type: SingleFamily
- Property subtype: SingleFamily
Materials
- Roof: Tile
Condition
- Year built: 2000
Utilities & green energy
- Utilities for property: Sewage
Community & HOA
Location
- Region: Aliso Viejo
Financial & listing details
- Lease term: 12 Months
Price history
| Date | Event | Price |
|---|---|---|
| 5/15/2025 | Listed for rent | $9,000$4/sqft |
Source: CRMLS #OC25108219 | ||
| 6/24/2022 | Sold | $1,705,000+31.4%$675/sqft |
Source: | ||
| 6/2/2022 | Pending sale | $1,298,000+44.2%$514/sqft |
Source: | ||
| 11/30/2021 | Sold | $900,000+96.9%$356/sqft |
Source: Public Record | ||
| 8/16/2000 | Sold | $457,000$181/sqft |
Source: Public Record | ||
![[object Object]](https://photos.zillowstatic.com/fp/6f7baf0c9ff9af78f2483efe92b355e1-p_i.jpg)
