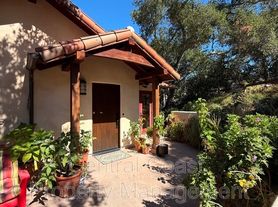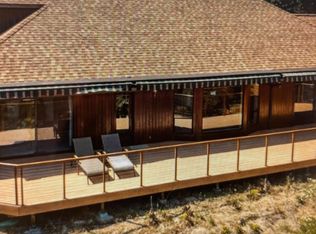Few minutes from Carmel Valley Village, this single-level 2 bedroom (+ Detached Office / Studio), 2 bathroom home offers the perfect blend of comfort and country living. Surrounded by majestic oaks and a seasonal creek, it's a peaceful house while still close to local shops, tasting rooms, and restaurants.
A vaulted redwood ceiling living room with a cozy wood stove fireplace, an updated kitchen with exposed beams and a copper farmhouse sink, with natural light throughout. Outside, relax or entertain in multiple outdoor spaces designed to take full advantage of the picturesque setting.
Additional features include:
*Detached Office or Yoga area, * EV charging station, *Beautiful garden & Green House who love to plant and grow, * Chicken Coop, *Pond, *Deck Area, *Other outdoor sitting areas.
This is an ideal rental for someone seeking a private Carmel Valley lifestyle while staying close to the heart of the Village. NOTE: House is rented Unfurnished.
House for rent
Accepts Zillow applications
$5,000/mo
11 Southbank Rd, Carmel Valley, CA 93924
2beds
1,255sqft
Price may not include required fees and charges.
Single family residence
Available now
Cats, small dogs OK
Window unit
In unit laundry
Detached parking
Forced air
What's special
Cozy wood stove fireplaceSurrounded by majestic oaksSeasonal creekCopper farmhouse sinkMultiple outdoor spacesUpdated kitchenExposed beams
- 32 days |
- -- |
- -- |
Travel times
Facts & features
Interior
Bedrooms & bathrooms
- Bedrooms: 2
- Bathrooms: 2
- Full bathrooms: 2
Rooms
- Room types: Office
Heating
- Forced Air
Cooling
- Window Unit
Appliances
- Included: Dishwasher, Dryer, Freezer, Microwave, Oven, Refrigerator, Washer
- Laundry: In Unit
Features
- Flooring: Hardwood
Interior area
- Total interior livable area: 1,255 sqft
Property
Parking
- Parking features: Detached, Off Street
- Details: Contact manager
Features
- Exterior features: Bicycle storage, Chicken Coop, Electric Vehicle Charging Station, Heating system: Forced Air, Lawn
Details
- Parcel number: 189481006000
Construction
Type & style
- Home type: SingleFamily
- Property subtype: Single Family Residence
Community & HOA
HOA
- Amenities included: Pond Year Round
Location
- Region: Carmel Valley
Financial & listing details
- Lease term: 1 Year
Price history
| Date | Event | Price |
|---|---|---|
| 9/27/2025 | Listed for rent | $5,000$4/sqft |
Source: Zillow Rentals | ||
| 9/19/2025 | Sold | $975,000-5.8%$777/sqft |
Source: | ||
| 9/5/2025 | Contingent | $1,035,000$825/sqft |
Source: | ||
| 8/12/2025 | Price change | $1,035,000-3.7%$825/sqft |
Source: | ||
| 7/2/2025 | Price change | $1,075,000-3.1%$857/sqft |
Source: | ||

