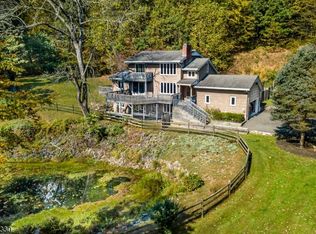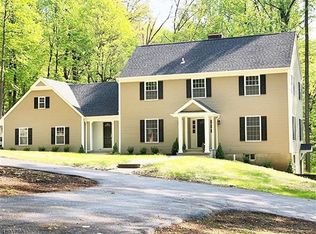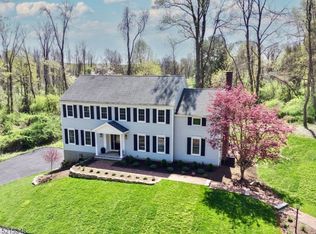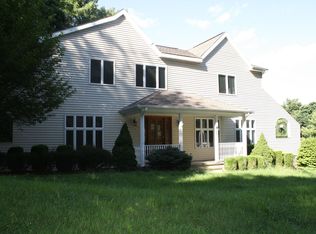Nature and Privacy Abounds in this freshly painted 4 Bedroom, 2.5 Bath Colonial on 5.25 Acres with spectacular views and in-ground pool, perfect for entertaining. Maryann Johnston is the listing agent on this property. My team of real estate agents are all knowledgeable about this property. So that we may better serve you, please contact me by phone at 201-924-6451 or email maryann.johnston@att.net. The gourmet kitchen features custom cabinetry, granite counters, center island, panty, separate breakfast room leading to the family room with brick fireplace which opens to the deck overlooking the in-ground pool. All bedrooms are quite large and the master suite has its own bath, dressing area with walk-in closet and custom organizers. Additional features include hardwood floors throughout, 2 fireplaces, 6 panel doors, new paver walkway, new well holding tank and large basement ready for finishing. You will love the flow and openness of this home with its great entertaining spaces! Enjoy Historic downtown Chester with all its shops, restaurants and theatre.Top Rated Schools!
This property is off market, which means it's not currently listed for sale or rent on Zillow. This may be different from what's available on other websites or public sources.



